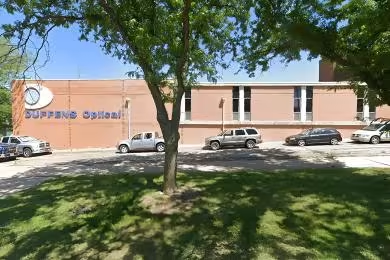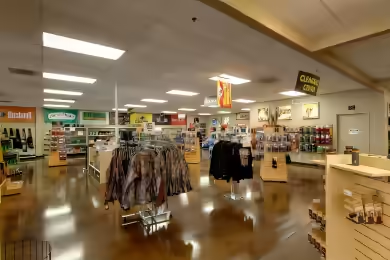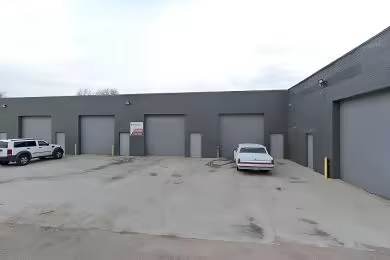Industrial Space Overview
* 1701 N. Main: 8,200 sq. ft.
* 1709 N. Main, Unit A: 2,942 sq. ft.
* 1709 N. Main, Unit B: 1,932 sq. ft.
* 1709 N. Main, Unit C:** 4,020 sq. ft. (includes 1,543 sq. ft. mezzanine and 540 sq. ft. common area)
**Rent:**
* 1701 N. Main: $4,900 per month ($7.17 per sq. ft.)
* 1709 N. Main, Unit A: $2,985 per month ($10.03 per sq. ft.)
* 1709 N. Main, Unit B: $1,250 per month ($7.76 per sq. ft.)
* 1709 N. Main, Unit C:** $2,200 per month ($5.65 per sq. ft.)
**Building Specifications:**
* Tilt-up concrete construction
* 24-28 foot clear height
* 40 x 40 foot column spacing
* 10 dock-high loading doors
* 4 grade-level drive-in doors
* R-19 fiberglass ceiling insulation
* 6-inch reinforced concrete slab flooring
**Warehouse Features:**
* 120,000 square feet of warehouse space
* 10,000 square feet of office space
* Fully sprinklered
* Two rooftop HVAC units
* LED lighting
* Security cameras and access control
* Fully paved and illuminated truck court
* On-site rail spur
**Office Features:**
* Open and flexible layout
* Kitchenette, break room, and conference room
* Drop-tile ceiling and carpet flooring
* Individually controlled HVAC
**Property Specifications:**
* 5 acres of land
* Industrial zoning
* Water, sewer, gas, and electric utilities available
* Estimated annual taxes of $50,000
* Estimated annual insurance cost of $20,000
**Additional Information:**
* Convenient location with access to major highways
* Ample parking for trucks and employees
* Secure and well-maintained facility
* Suitable for distribution, storage, or manufacturing operations
* Flexible lease terms available




