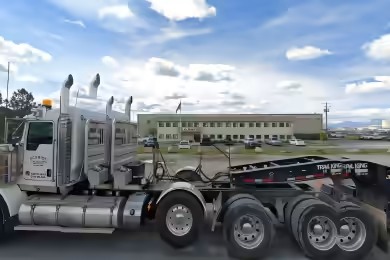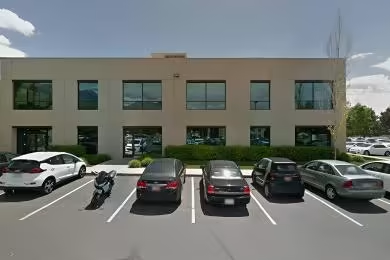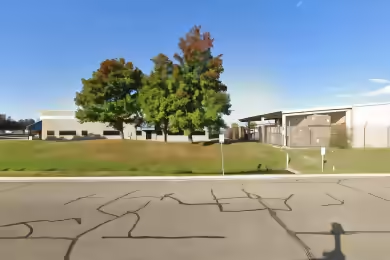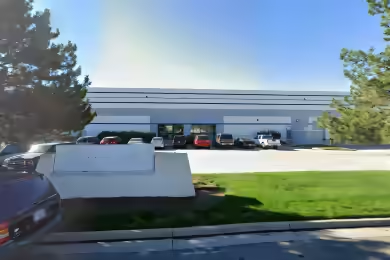Industrial Space Overview
Welcome to a remarkable industrial property that seamlessly combines functionality, versatility, and modern amenities. This expansive facility, boasting an impressive three cranes within its walls, offers a unique opportunity for businesses seeking the ideal space for manufacturing, warehousing, or other industrial purposes. With an impressive 25 feet of clearance from floor to ceiling, this property provides the necessary vertical space for accommodating a wide range of activities and equipment. Beyond its spacious and versatile interior, the property also features a thoughtfully designed office buildout, allowing for seamless business operations. And, as the icing on the cake, a new roof ensures that the facility is not only functionally sound but also ready to serve your needs for years to come. Discover the potential of this exceptional property, where your industrial aspirations can truly take flight.
Core Specifications
Building Size: 30,900 SF. Year Built/Renovated: 1945/2015. Construction: Steel. Sprinkler System: Wet. Heating: Gas.
Building Features
Clear Height: 30’. Drive In Bays: 3.
Loading & Access
- 3 dock-high doors for easy loading and unloading.
- Ample parking available for staff and visitors.
Utilities & Power
Power Supply: Amps: 400, Volts: 208-480, Phase: 3.
Location & Connectivity
This property is strategically located with easy access to major roads and highways, ensuring efficient transportation and logistics. The proximity to public transit enhances connectivity for employees and clients alike.
Strategic Location Highlights
- Proximity to major highways for quick distribution.
- Access to a skilled workforce in the Tooele area.
- Growing industrial hub with increasing demand for space.
Extras
Includes 1,500 SF of dedicated office space and potential for renovation.





