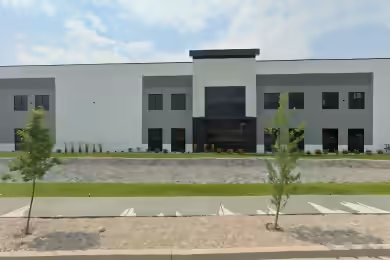Industrial Space Overview
90 S Garnet St offers a remarkable 45,000 SF of industrial space, ideal for various business operations. This facility has undergone a full renovation, ensuring a modern and efficient workspace. With direct rail access, it streamlines the transportation of goods, making it a perfect choice for manufacturing or distribution. The spacious layout accommodates diverse industrial activities, while ample office space supports your team’s productivity. Available now, this property is ready for immediate occupancy, allowing you to plan your operations with confidence.
Core Specifications
Building Size: 90,000 SF | Lot Size: 4.23 AC | Year Built: 1941 | Construction: Wood Frame | Sprinkler System: Dry | Heating: Gas | Power Supply: 400 Amps, 120-208 Volts, Phase 3.
Building Features
Clear Height: 15’ | Drive In Bays: 13 | Standard Parking Spaces: 32.
Loading & Access
- Dock-high doors for easy loading and unloading.
- Ample truck court space for maneuvering large vehicles.
- 32 designated parking stalls with overflow parking available.
Utilities & Power
Power Supply: 400 Amps, 120-208 Volts, Phase 3. Natural Gas heating and a utility sink are also available.
Location & Connectivity
90 S Garnet St is strategically located with easy access to major roads and highways, enhancing connectivity for logistics and transportation. The property is situated in a thriving industrial area, providing excellent access to local and regional markets.
Strategic Location Highlights
- Proximity to major highways for efficient distribution.
- Access to a skilled labor pool in the Tooele area.
- Competitive lease rates in a growing industrial market.
Extras
Recent renovation enhances the facility's appeal and functionality, making it a high-end trophy space.





