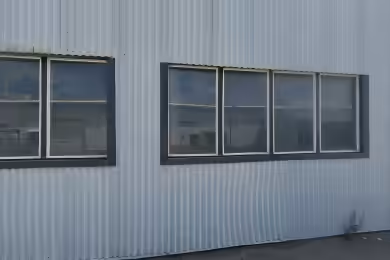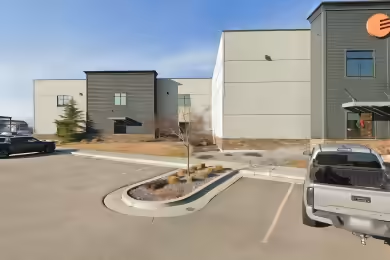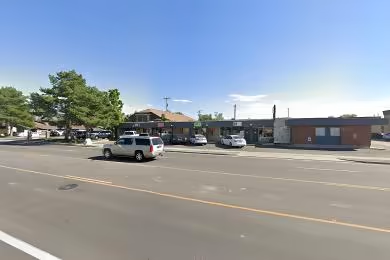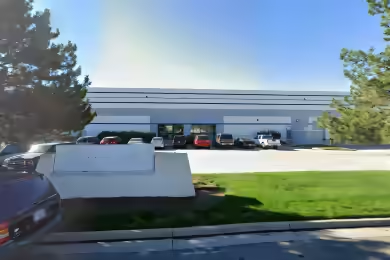Industrial Space Overview
Kenner Warehouse Bldg offers a substantial 28,200 SF of industrial space, perfectly suited for businesses seeking a strategic location in Provo, UT. This property features a full build-out condition, ensuring a seamless transition for your operations. With a clear height of 20 feet and column spacing of 34’ x 34’, it provides ample room for various industrial activities. The space is available for lease with a flexible term of 1-10 years and is ready for occupancy within 30 days.
Core Specifications
Building Amenities: Total available space of 28,200 SF includes 22,300 SF of warehouse space, 3,300 SF of office space, and 2,600 SF of mezzanine. The property is equipped with 208 V, 3-phase power and features two dock-high doors and two grade-level doors for easy access.
Building Features
- Clear height of 20 feet.
- Masonry construction for durability.
- Excellent condition with full build-out.
Loading & Access
- Two dock-high doors for efficient loading and unloading.
- Two grade-level doors measuring 10’ x 14’ and 10’ x 12’.
- Ample standard parking spaces available.
Utilities & Power
Power Supply: Equipped with 800 Amps of 3-phase power, ensuring sufficient energy for various industrial operations.
Location & Connectivity
Centrally located in Provo’s East Bay area, this property offers convenient access to major highways, including I-15 via the University Avenue freeway interchange, enhancing connectivity for logistics and transportation.
Strategic Location Highlights
- Proximity to I-15 for easy transportation.
- Located in a thriving industrial area.
- Access to a skilled workforce in the region.
Extras
Includes 3,300 SF of dedicated office space, providing a comfortable working environment within the industrial setting.





