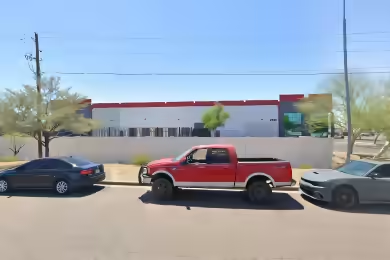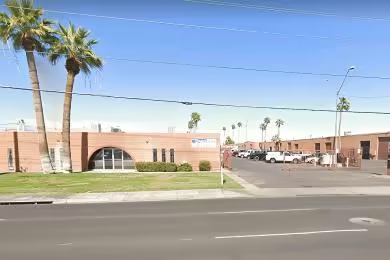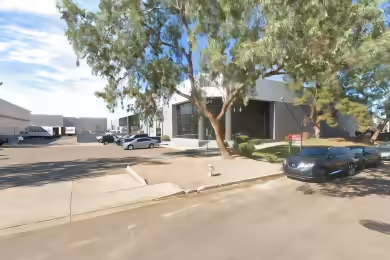Industrial Space Overview
This ±60,000 SF industrial space is now available, featuring a 30' clear height, 4 dock doors, 3 grade level doors, and a gated/fenced yard. The property includes ±1,500 SF of office space, with 48’ x 52’ typical column spacing and ESFR sprinklers. Zoned I-1 industrial, this space is perfect for various industrial uses.
Core Specifications
The building boasts a total size of 99,000 SF on a 6.58 AC lot, constructed in 2006 with masonry materials. It is equipped with an ESFR sprinkler system and is zoned for I-1 industrial use.
Building Features
- Clear height: 30’
- Construction type: Masonry
- Fire suppression: ESFR system
Loading & Access
- 4 loading docks for efficient loading and unloading
- 3 drive-in bays for easy access
- Gated and fenced yard for security
Utilities & Power
Phase 3 power available, ensuring sufficient energy for industrial operations.
Location & Connectivity
Located in Tempe, AZ, this property offers excellent access to major roads and highways, enhancing connectivity for logistics and transportation needs.
Strategic Location Highlights
- Proximity to major highways for quick distribution
- Access to public transit for employee convenience
- Located in a thriving industrial area
Security & Compliance
- Gated access for enhanced security
- Compliance with local zoning regulations
Extras
Renovation potential for customized space layout and improvements.







