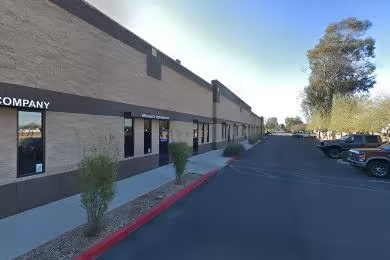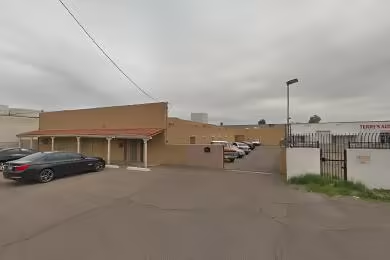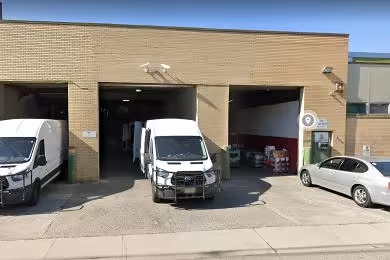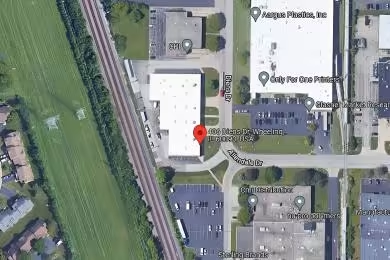Industrial Space Overview
The building offers an impressive 156,000 sq ft of total space, featuring impressive clear heights ranging from 24'-28' and wide column spacing of 50' x 50'. Its 20 dock doors and 4 drive-in doors facilitate seamless loading and unloading operations. Rail access provides convenient bulk shipment handling.
The warehouse features ample space with high ceilings and generous column spacing, allowing for versatile storage and work areas. The ESFR sprinkler system ensures fire protection, while LED lighting provides efficient illumination.
The site boasts a large paved lot for ample truck maneuvering and parking. It enjoys convenient access to major highways and transportation routes, as well as proximity to industrial and commercial hubs.
Additional amenities include 2,400 sq ft of office space, a breakroom with a kitchen area, a security system with cameras and motion detectors, and a fenced and gated perimeter for enhanced security.
Its location within an established industrial park ensures access to essential utilities and infrastructure. The building is ideally suited for various warehousing, distribution, or manufacturing operations, with flexible lease terms and options available.





