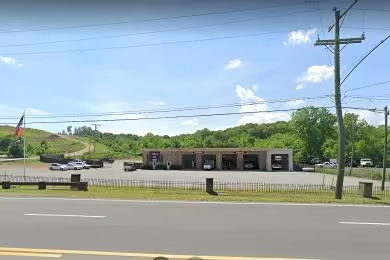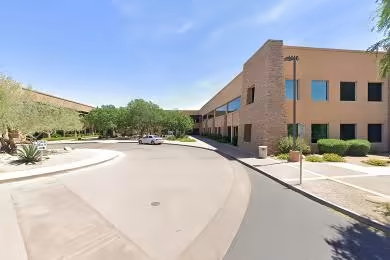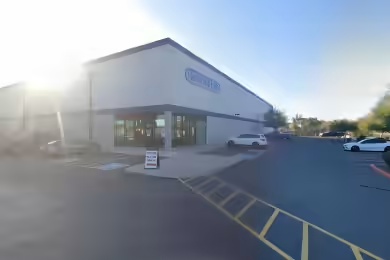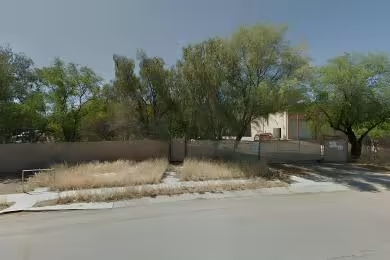Industrial Space Overview
This industrial space offers 52,951 square feet of usable area. It features a clear height of 24 feet, column spacing of 40' x 40', three drive-in bays, and one exterior dock door. Built in 1999, the property is constructed of sturdy masonry. With its ample space, strategic location, and industrial amenities, this property is an excellent choice for businesses seeking a manufacturing facility in the Tempe area.
Core Specifications
The building boasts a clear height of 24 feet, column spacing of 40' x 40', and includes three drive-in bays along with one exterior dock door, making it suitable for various industrial operations.
Building Features
- Construction type: Masonry
- Year built: 1999
- Full build-out condition for immediate use.
Loading & Access
- Dock-high doors for easy loading and unloading.
- Ample truck court for maneuvering large vehicles.
- 179 standard parking spaces available.
Utilities & Power
Power supply ranges from 2,200 to 3,600 amps, providing ample capacity for industrial operations.
Location & Connectivity
Located just 1 mile from Interstate 10, this property offers excellent access to major highways and is in proximity to Phoenix Sky Harbor International Airport, enhancing logistical efficiency for businesses.
Strategic Location Highlights
- Proximity to major highways for easy transportation.
- Located near high traffic areas of Elliot Road and Priest Road.
- Access to a large labor pool in the surrounding area.
Extras
Space in need of renovation offers potential for customization to meet specific business needs.





