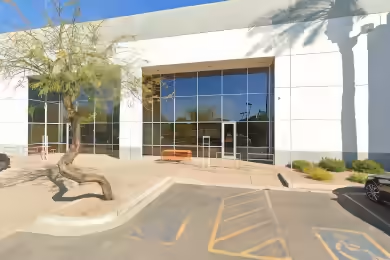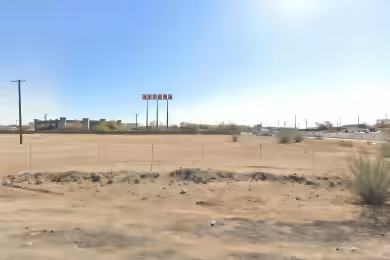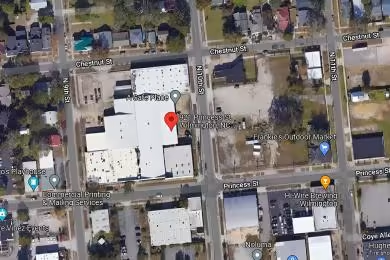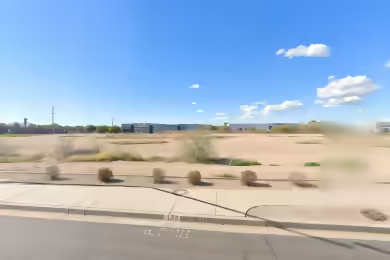Industrial Space Overview
Core Specifications
Building Features
- Clear height: 26'
- Construction type: Masonry
- Sprinkler system: ESFR
Loading & Access
- 9 loading docks for efficient loading and unloading
- 1 drive bay for easy access
- 192 standard parking spaces
Utilities & Power
Location & Connectivity
Strategic Location Highlights
- Proximity to Sky Harbor International Airport
- Access to major highways for quick distribution
- Located in a thriving industrial area
Extras
- Can be combined with additional space(s) for up to 114,037 SF
- Includes 3,600 SF of dedicated office space
- Natural light throughout the facility








