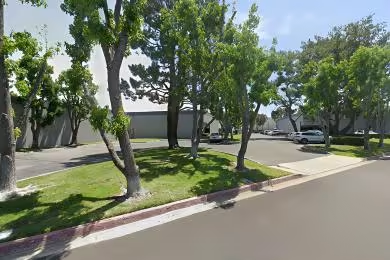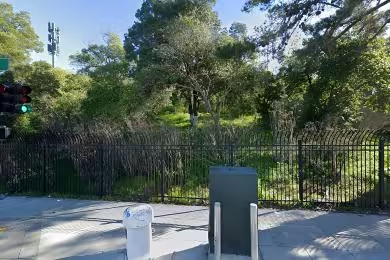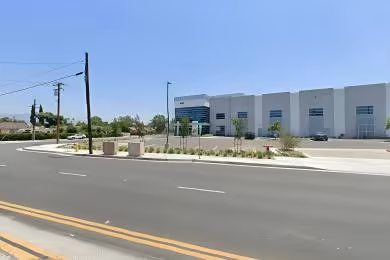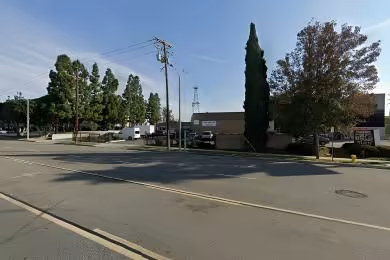Industrial Space Overview
Adjoined to the warehouse is a modern office space spanning 12,000 square feet, offering 10 private offices, 2 conference rooms, a break room, and ample restrooms. The office area is designed to support administrative and operational functions, ensuring efficiency and convenience.
The property is fully fenced and secure, with access gates providing controlled entry and exit. A concrete truck court and ample parking accommodate vehicles of all sizes, while rail service is available nearby for seamless transportation options. Utilities include robust electric, gas, water, and sewer systems, ensuring uninterrupted operations.
The location of the warehouse is strategically advantageous, with easy access to major freeways, including I-5, I-405, and I-101. It is situated close to major population centers and commercial areas, providing access to a skilled workforce and a wide range of amenities.
Additional features include heavy power distribution, fire sprinkler system, security system, LED lighting, and abundant natural light. Tenant improvements are available upon request, allowing businesses to customize the space to meet their specific requirements. The property is zoned M2 - Heavy Industrial, allowing for a wide range of industrial uses.








