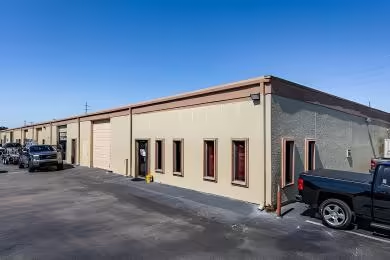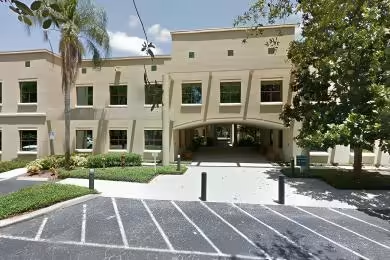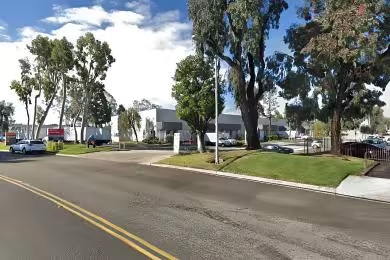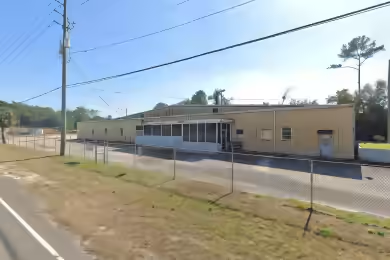Industrial Space Overview
With approximately 100,000 square feet of space, the single-story warehouse provides a flexible floor plan suitable for various uses and has a 24-foot clear ceiling height. Ten dock-high doors and two grade-level doors facilitate efficient loading and unloading. The building includes a 5,000 square foot office area with a reception area, private offices, and open workspaces, as well as modern restrooms and a break room for employees.
The warehouse features state-of-the-art security and fire protection systems for peace of mind. It is equipped with full building coverage sprinklers, LED high-bay lighting throughout, gas-fired overhead unit heaters, and access to high-speed telephone and internet connections. The property also offers ample parking with over 100 surface spaces.
The warehouse can be subdivided into smaller units for multiple tenants, allowing for flexibility in accommodating different needs. The location provides easy access to major transportation routes and amenities, ensuring convenient connectivity for businesses. The building is currently available for lease or sale, providing options for companies seeking a prime industrial space in Tallahassee.






