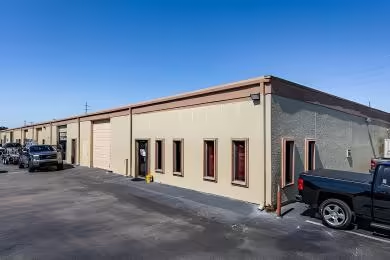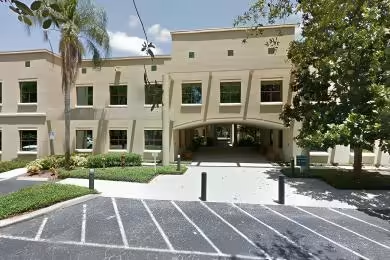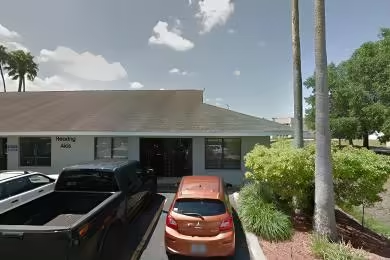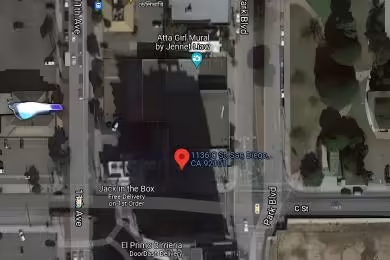Industrial Space Overview
**Warehouse Rental Specifications**
**Address:** Centergate Drive
**Size:**
- Area: 75,000 square feet
- Dimensions: 300 feet by 250 feet
**Construction:**
- Steel framework
- Open interior
- Concrete flooring
- Height clearance of 30 feet
- Five dock-high and two drive-in loading bays
- Ample parking for trucks and trailers
**Features:**
- Modern lighting
- Sprinkler system
- LED illumination
- Fire and security alarms
**Additional Amenities:**
- Office suite with reception, private offices, and conference room
- Breakroom
- Restrooms
- Separate storage area
- Landscaped and maintained grounds
**Utilities:**
- Natural gas
- Electricity
- Water and sewage
**Location:**
- Convenient access to highways
- Situated in a thriving industrial zone
- Proximity to transportation and logistics services
- Ample parking for employees and visitors
**Other Details:**
- Zoned for industrial use
- Landlord covers property taxes
- Tenant responsible for utilities and maintenance
Please note that the specifications provided are approximate and should be confirmed by a professional. The property's actual condition and availability may differ from the specifications presented.





