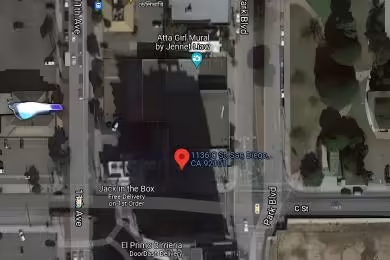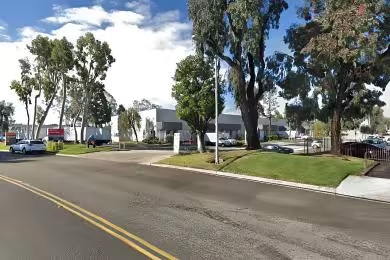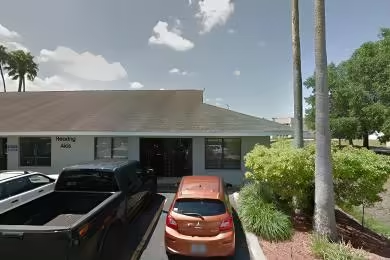Industrial Space Overview
Inside, tenants enjoy an office and reception area, break room with kitchen, restrooms, climate-controlled HVAC system, and energy-efficient lighting. The highly visible location, proximity to residential and commercial areas, and convenient retail and banking options enhance its appeal. Ideal for distribution centers, storage facilities, light manufacturing, automotive service centers, or business headquarters, this warehouse is adaptable to meet diverse needs.
Flexible lease terms, negotiable tenant improvements, and landlord-managed maintenance and repairs ensure a hassle-free tenancy. Utilities and insurance remain the tenant's responsibility.
The warehouse boasts concrete flooring with a 5,000 PSI rating, precast concrete exterior walls, an insulated roof with R-20 insulation, LED lighting fixtures, and a sprinkler system. ADA-compliant access ensures inclusivity.
The office space encompasses 1,200 square feet, providing ample room for offices, a conference room, and break room with kitchenette. A paved parking lot accommodates 20 vehicles, while two drive-in doors with dock levelers facilitate easy loading and unloading. Additional loading bays and a gated entrance enhance security.
Sustainability features include an energy-efficient HVAC system and lighting, motion sensor lighting, low-flow plumbing fixtures, and a recycling program.





