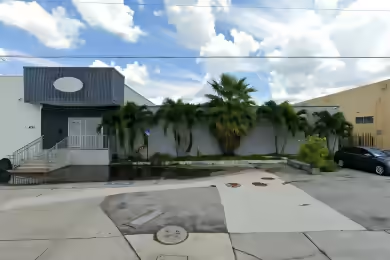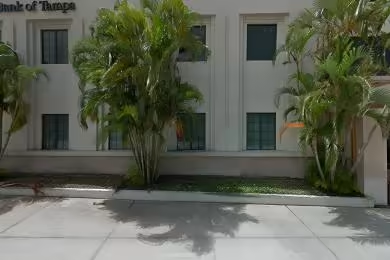Industrial Space Overview
The office building features 167,500 square feet of space with high ceilings ranging from 32-36 feet. It includes 28 loading docks, 5 drive-in doors, and 6 acres of yard space. The building is equipped with an ESFR sprinkler system, 480/277 volt, 3-phase power, LED lighting, and gas-fired unit heaters. It also has two-story office space, a break room, restrooms, a security system, and is fenced and gated.
The industrial park where the building is located provides easy access to major highways, ample parking for trucks and trailers, and is ideal for various industrial and distribution uses. With its modern design and proximity to major highways, distribution centers, and retail corridors, this office building is an attractive option for businesses seeking a prime location in Tallahassee.






