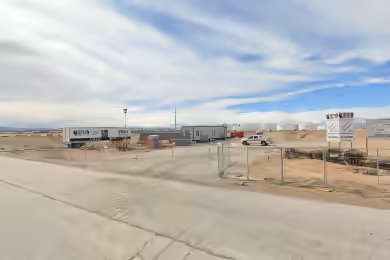Industrial Space Overview
500 Denmark Dr offers a remarkable opportunity for businesses seeking a spacious industrial facility. With a total of 322,400 square feet, this new development is designed to accommodate various industrial needs. Located in the thriving Tahoe Reno Industrial Center, it provides easy access to major transportation routes and a deep labor pool from surrounding communities. This property is currently available for lease, making it an ideal choice for companies looking to expand their operations in a strategic location.
Core Specifications
Building Size: 322,400 SF, Lot Size: 7.40 AC, Year Built: 2024, Construction Type: Reinforced Concrete, Sprinkler System: ESFR.
Building Features
- Clear Height: 32’
- Column Spacing: 52’ x 50’
- Warehouse Floor: 7” thick
Loading & Access
- 62 exterior dock doors for efficient loading and unloading.
- 2 drive-in bays for easy access.
- 184 standard parking spaces available.
Utilities & Power
Power Supply: 4,000 Amps, 277-480 Volts, Phase 3, providing ample power for industrial operations.
Location & Connectivity
500 Denmark Dr is strategically located just 20 miles east of Reno, NV, providing excellent connectivity to major highways and local amenities. The property is situated within the Tahoe Reno Industrial Center, a key hub for logistics and distribution.
Strategic Location Highlights
- Proximity to Reno: Only 20 miles away, enhancing access to a larger market.
- Labor Pool: Access to a deep labor pool from surrounding communities.
- Local Amenities: Nearby hotels, restaurants, and service centers.
Extras
High-end trophy space with central air conditioning and private restrooms, ideal for modern industrial operations.







