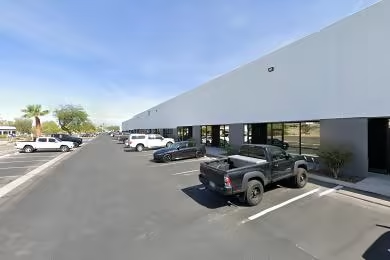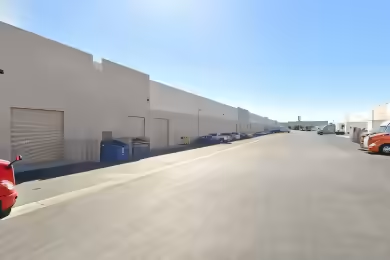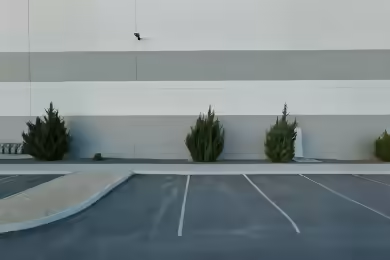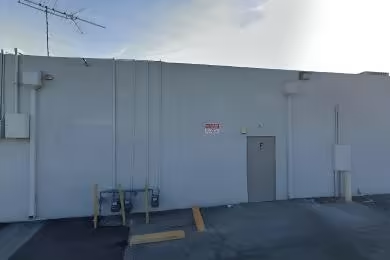Industrial Space Overview
5520 Stephanie Street features a 24-foot clear height, 30x40-foot column spacing, 20 loading docks, 4 drive-in doors, a 150-foot deep truck court, a sprinkler system, and a reinforced concrete floor. The office space is open-concept, includes private offices, a break room, and restrooms, and covers 4,500 SF.
The 10-acre site offers secure fencing, rail access, public utilities, and three-phase power. There is ample parking for cars (50 spaces) and trucks (10 spaces), as well as two 10-ton overhead cranes, a mezzanine with 5,000 SF of extra storage, and a 1.5% property tax rate.
The complex is environmentally friendly, with LEED Silver certification, energy-efficient lighting and appliances, and recycling and waste management programs. The site is conveniently located near major highways and transportation corridors, is situated in an expanding industrial zone with established businesses, and has potential for further expansion with additional land available nearby.







