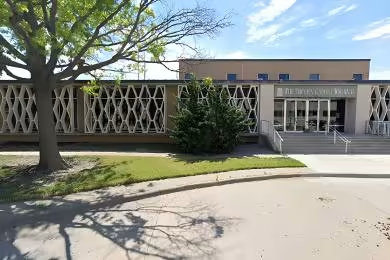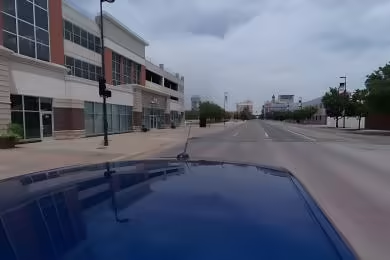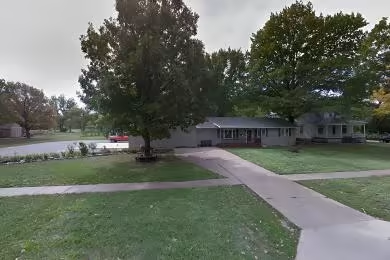Industrial Space Overview
Discover this impressive single-tenant industrial building boasting 121,644 square feet of total space, including a substantial 33,019 square feet of office area. This modern facility is designed for efficiency and functionality, featuring 9 dock-high doors for seamless loading and unloading, 2 drive-in doors for direct access, and a 20’ clear ceiling height that provides ample vertical space for storage and machinery. The property is equipped with LED lighting for energy efficiency and an ESFR sprinkler system for enhanced fire safety. With 600 Amps/277-480 Volt, 3 phase power, it supports a wide range of industrial operations.
Core Specifications
Building Size: 121,644 SF
Lot Size: 6.53 AC
Year Built: 1973
Construction: Reinforced Concrete
Sprinkler System: ESFR
Power Supply: 1,200 Amps, 277 Volts, 3 Phase
Building Features
- 20’ clear height for optimal storage and operations.
- LED lighting for energy efficiency.
- ESFR sprinkler system for enhanced fire safety.
Loading & Access
- 9 dock-high doors for efficient loading and unloading.
- 2 drive-in doors for versatile access.
- 120 standard parking spaces available.
Utilities & Power
Power Supply: 600 Amps/277-480 Volt, 3 Phase power available, suitable for various industrial applications.
Location & Connectivity
Located in Overland Park, KS, this property offers easy access to major roads and highways, enhancing connectivity for logistics and transportation needs.
Strategic Location Highlights
- Proximity to major highways for efficient distribution.
- Access to a skilled workforce in the surrounding area.
- Strong economic growth in Overland Park, KS.
Extras
Renovation potential for customized office and operational spaces.





