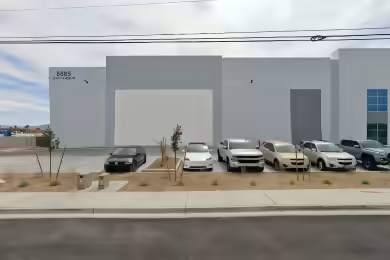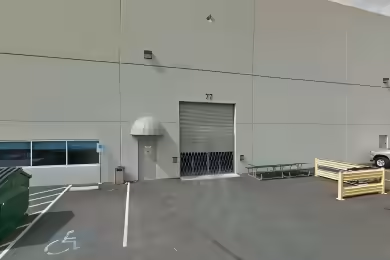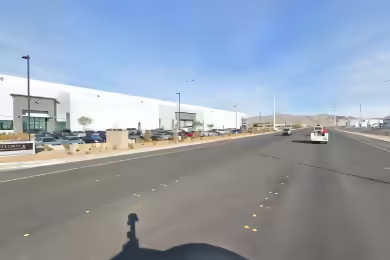Industrial Space Overview
Brand new 202,800 SF Industrial Building located on Electric Ave in Sparks, NV. This property offers a spacious layout suitable for various industrial applications. With a clear height of 36 feet and ample loading capabilities, including 44 loading docks and 4 drive-in bays, this facility is designed to meet the needs of modern businesses. The property is currently under construction, ensuring that it meets the latest standards in industrial design and functionality.
Core Specifications
Building Size: 202,800 SF
Lot Size: 13.62 AC
Year Built: 2025
Construction Type: Reinforced Concrete
Sprinkler System: ESFR
Power Supply: 2,500 Amps, 277-480 Volts, Phase 3
Building Features
- Clear Height: 36’
- Column Spacing: 52’ x 50’
- Warehouse Floor: 7”
- Standard Parking Spaces: 115
Loading & Access
- 44 loading docks for efficient loading and unloading.
- 4 drive-in bays for easy access.
Utilities & Power
Power Supply: 2,500 Amps, 277-480 Volts, Phase 3. This facility is equipped to handle significant power needs for industrial operations.
Location & Connectivity
Strategically located in Sparks, NV, this property offers easy access to major highways and is just 21 minutes from Fernley, NV, enhancing logistical efficiency for businesses.
Strategic Location Highlights
- Proximity to major highways for quick transportation.
- Located in a growing industrial area.
- Access to skilled labor in the region.
Extras
High End Trophy Space with central air conditioning and modern amenities.





