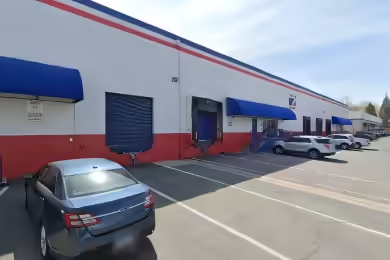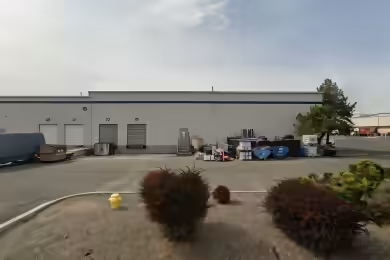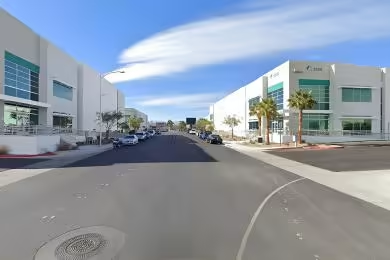Industrial Space Overview
1955 Timber Way offers a prime opportunity for businesses seeking industrial space in Reno, NV. With a total of 23,940 SF, this property features a clear height of 22 feet, making it suitable for a variety of operations. The space is currently available for lease and can be combined with additional units for up to 45,300 SF of adjacent space. The property is designed to accommodate both warehouse and office needs, with 2,460 SF of dedicated office space included.
Core Specifications
Building Size: 48,035 SF
Lot Size: 2.61 AC
Year Built: 1964
Construction: Reinforced Concrete
Sprinkler System: ESFR
Lighting: Fluorescent
Water: City
Sewer: City
Gas: Natural
Building Features
Clear Height: 22’
Construction Type: Reinforced Concrete
Fire Suppression: ESFR
Loading & Access
- 3 Drive In Bays
- 1 Exterior Dock Door
- 22 Standard Parking Spaces
Utilities & Power
Power: 1,200 amps/480 service + 208/120/200 amps
Central Air Conditioning
Location & Connectivity
1955 Timber Way is strategically located with easy access to major highways and public transit, enhancing connectivity for logistics and transportation needs.
Strategic Location Highlights
- Proximity to major highways for efficient distribution
- Access to skilled labor in the Reno area
- Growing industrial sector in the region
Extras
Renovation potential for customized layouts and improvements.





