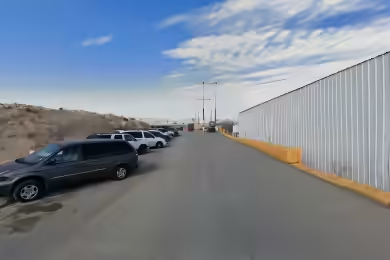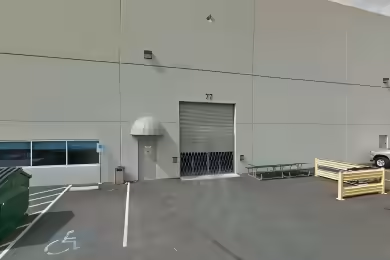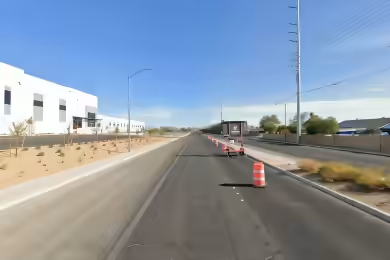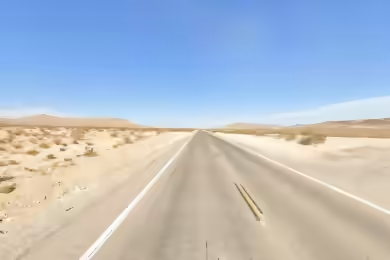Industrial Space Overview
Rainbow @ Blue Diamond Logistics Park offers a remarkable opportunity with a total of 219,997 SF of industrial space available for lease. This state-of-the-art facility is nearing completion, with delivery expected in Q4 2024. The park features four distribution buildings, each designed with modern specifications, including a minimum clear height of 28’ - 32’ and an ESFR sprinkler system. Located in the highly sought-after Southwest Submarket, this property is surrounded by numerous amenities along Blue Diamond Rd.
Core Specifications
Building Features: The park includes rear and front loaded configurations, with buildings ranging from 36,493 SF to 83,153 SF. Each building is equipped with spec office space and designed to meet the needs of various industrial operations.
Building Features
Construction Type: Reinforced concrete with a clear height of 32’ and column spacing of 50’ x 52’.
Loading & Access
- 5 dock-high doors for efficient loading and unloading
- Truck court with ample space for maneuvering
- 84 auto parking stalls available
Utilities & Power
Power Supply: The facility is equipped with 2,000 Amps at 277-480 Volts with 3-phase power, ensuring sufficient energy for various industrial applications.
Location & Connectivity
Rainbow @ Blue Diamond Logistics Park boasts excellent connectivity to major highways, including the I-15 and I-215, via Blue Diamond Rd. This strategic location enhances accessibility for logistics and distribution operations, making it an ideal choice for businesses looking to thrive in the Las Vegas area.
Strategic Location Highlights
- Proximity to major transportation routes
- Access to a skilled labor pool
- Located in a growing industrial hub





