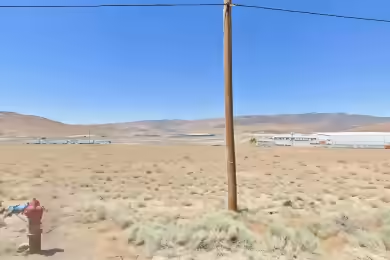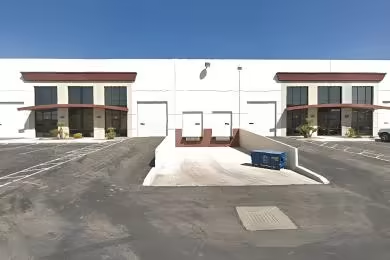Industrial Space Overview
Speedway Commerce Center III is one of the largest industrial developments in Las Vegas, featuring a total of 194,158 SF of available space. This property offers unparalleled value and flexible uses, making it an ideal choice for businesses seeking a strategic location. With excellent freeway visibility, it provides easy access to major transportation routes, enhancing operational efficiency. The center is designed to accommodate various industrial needs, ensuring that your business can thrive in a competitive market.
Core Specifications
Building Type: Industrial/A, Building Subtype: Warehouse, Building Size: 333,704 SF, Year Built: 2019, Clear Height: 32’, Dock Doors: 59, Power Supply: 500 Amps, 480 Volts, 3 Phase.
Building Features
- ESFR sprinklers for enhanced fire safety.
- R-19 roof insulation for energy efficiency.
- 32’ clear height for versatile space usage.
Loading & Access
- Dock-high loading doors for efficient loading and unloading.
- Truck court designed for easy maneuverability.
- Ample parking available for employees and visitors.
Utilities & Power
Power Supply: 500 Amps, 480 Volts, 3 Phase, ensuring sufficient energy for industrial operations.
Location & Connectivity
Speedway Commerce Center III is strategically located in Las Vegas, providing excellent access to major highways and public transit options. This prime location enhances connectivity for logistics and distribution, making it a perfect hub for businesses looking to optimize their operations.
Strategic Location Highlights
- Proximity to major highways for quick transportation.
- Located in a high-demand industrial area.
- Access to a skilled workforce in the region.







