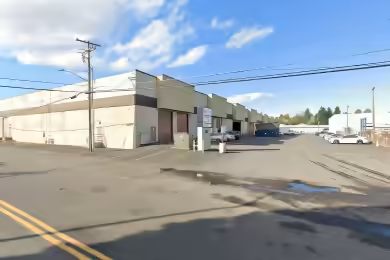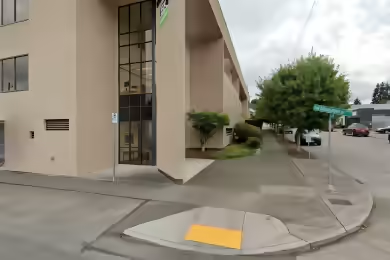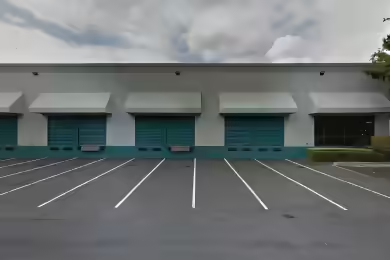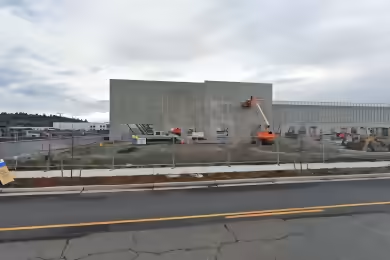Industrial Space Overview
Core Specifications
Building Features
- Clear Height: 18'-24'
- Construction Type: Masonry
- Drive In Bays: 1
Loading & Access
- 2 Loading Docks
- 8 Drive-In Doors
- 258 total auto spaces
Location & Connectivity
Strategic Location Highlights
- Proximity to Major Highways: Less than 2 miles to SR-509 and SR-99.
- Secured Yard: Ideal for yard and service users.
- Industrial Park Zoning: IB U/85 zoning allows for various industrial uses.






