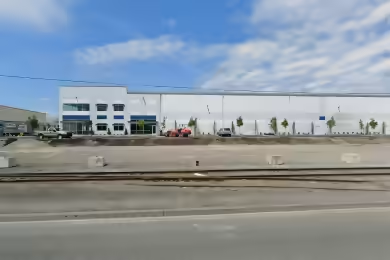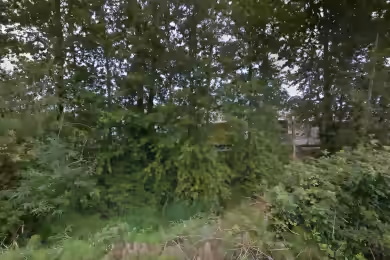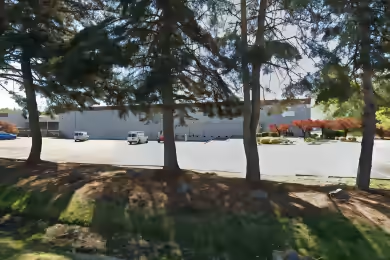Industrial Space Overview
Recently vacated, this full building lease opportunity offers 49,383 SF of industrial space in the heart of Seattle. The property is USDA approved for food processing, featuring floor drains, heavy power, and a dry bay warehouse. Recently improved office space and garage are included, with furniture available for use. Enjoy covered parking in a secure garage, directly across from the YMCA, and a remarkable 92 walk score.
Core Specifications
Building Size: 49,383 SF | Lot Size: 0.53 AC | Year Built: 1981 | Construction: Reinforced Concrete | Sprinkler System: Wet | Power Supply: Phase 3
Building Features
Clear Height: 24’ | Condition: Full Build-Out | Drive-In Bays: 1 | Loading Docks: 2
Loading & Access
- 3 Exterior Dock Doors
- 1 Drive-In Bay
- 55 Standard Parking Spaces
Utilities & Power
Phase 3 power is available, ensuring sufficient energy supply for various industrial operations.
Location & Connectivity
Strategically located in West Seattle, this property offers easy access to major roads and public transit, enhancing connectivity for businesses. The proximity to the YMCA and local amenities further boosts its appeal.
Strategic Location Highlights
- High Walk Score: 92, indicating a pedestrian-friendly area.
- Proximity to Major Highways: Facilitates efficient logistics and transportation.
- Local Amenities: Nearby services and facilities enhance employee satisfaction.
Security & Compliance
Compliance: Meets USDA standards for food processing.
Extras
Renovation potential exists for further customization, along with flexible layout options to suit various business needs.





