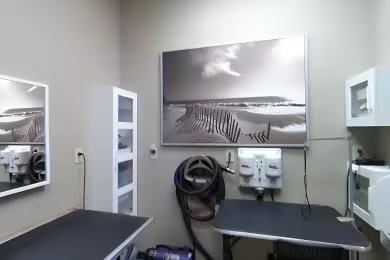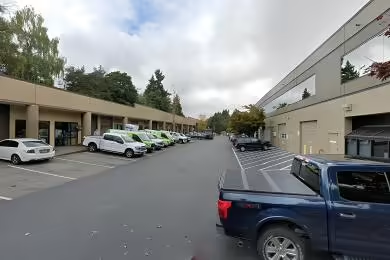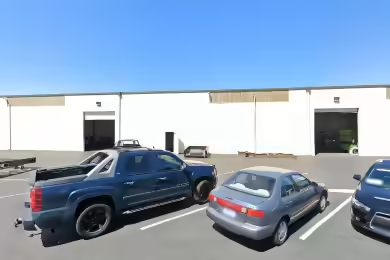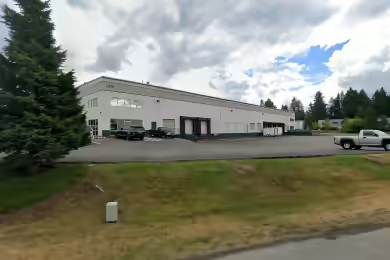Industrial Space Overview
This property offers a spacious 20,998 SF of industrial space located at the Mountain Industrial Center in Tacoma, WA. The space is currently available for lease and is perfect for businesses looking for a flexible layout. With a clear height of 26 feet and 9 drive-in bays, this property is designed to accommodate a variety of industrial operations. The location provides easy access to major transportation routes, enhancing logistics and distribution capabilities.
Core Specifications
The building features a total size of 22,032 SF on a 2.19-acre lot, built in 2024. The zoning is classified as AC-2 - Industrial Overlay, making it suitable for various industrial applications.
Building Features
- Clear height of 26 feet for versatile usage
- Shell space ready for customization
- Modern construction with energy-efficient systems
Loading & Access
- 9 drive-in bays for easy loading and unloading
- Dock-high doors available
- Ample parking space for trucks and vehicles
Utilities & Power
Phase 3 power is available, along with essential utilities to support industrial operations.
Location & Connectivity
Situated in Tacoma, WA, this property boasts excellent connectivity to major highways and public transit options, facilitating efficient transportation and distribution. The location is strategically positioned to serve the greater Seattle area and beyond.
Strategic Location Highlights
- Proximity to major highways for quick access to regional markets
- Located in a growing industrial area
- Access to a skilled labor pool in the Tacoma region
Security & Compliance
Compliant with local industrial codes and equipped with necessary safety features.
Extras
Renovation potential for businesses looking to customize their space.





