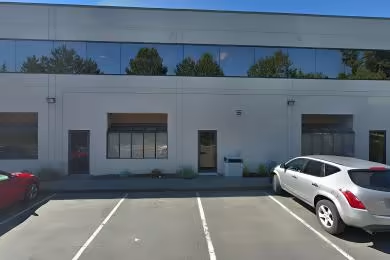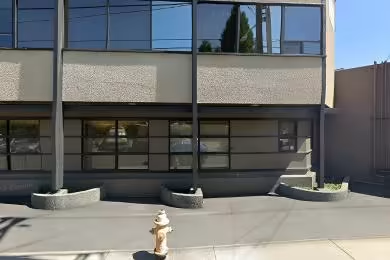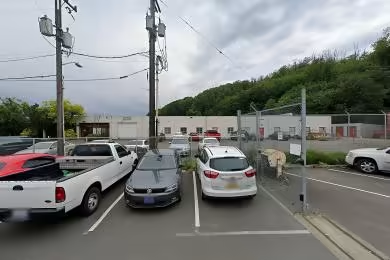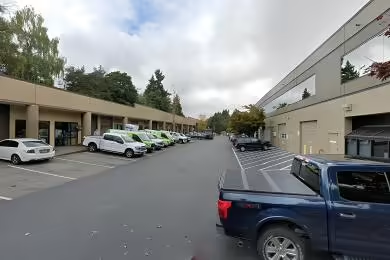Industrial Space Overview
**Office Suites:**
- Suite 209: 849 sq-ft, $24/sq-ft
- Suite 406: 787 sq-ft, $24/sq-ft
- Suite 407: 451 sq-ft, $24/sq-ft
**Warehouse:**
- Located at 1914 North 34th Street
- Precast concrete tilt-up construction
- Clear height of 28 feet
- Ceiling height of 36 feet at peak
- Insulated metal roof with skylights
- Six dock-high loading doors (11' x 10')
- Grade-level loading door (12' x 12')
- Two restrooms within the warehouse
- Ample office space available for lease
- Fenced and paved yard area
- Truck court with wide turning radius and ample trailer parking
- Secured gate access
- Three-phase electrical service (1,200 amps)
- Natural gas service
- City water and sewer
- Sprinkler system
- LED lighting throughout
- Energy-efficient HVAC system
- Security system with cameras and alarms
- On-site management office
- Convenient access to major transportation routes
**Optional Office Specifications:**
- Approximately 1,000 sq-ft of space available
- Open floor plan with large windows
- Reception area, private offices, and conference room
- Kitchenette and restrooms
- Furnished with desks, chairs, and filing cabinets
- Internet and phone service ready
- Ample parking available





