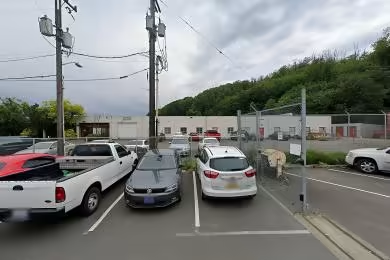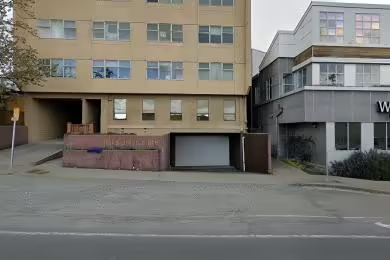Industrial Space Overview
As of 2009, the population within a 1-mile radius was 4,707, while the population within a 5-mile radius was a substantial 77,216. The median household income in 2009 was $58,924.
The building specifications include:
* Industrial warehouse with a total building area of 157,000 square feet
* Clear height ranging from 24 to 28 feet
* Tilt-up concrete construction
* 20 loading docks accommodating 53' trailers
* 6 drive-in doors measuring 12' x 14'
* Floor loading capacity of 500 PSF
* ESFR sprinkler system
* LED warehouse fixtures
* 4,000 Amps, 480V, 3-phase power
* Ample on-site parking
The site specifications comprise:
* 8.8 acres of total site area
* Fee simple land ownership
* Zoning of I-2 (Heavy Industrial)
* Public water, sewer, gas, and electric utilities
* Direct access to Mickelberry Road NW and I-264
* Excellent visibility from Mickelberry Road NW
* Level topography
Additional features include:
* Fenced and gated perimeter with video surveillance for enhanced security
* Limited office space available
* Warehouse equipment for lease or purchase
* Designated areas for outdoor storage
* Potential for on-site rail access
* Possible tax incentives based on use and location



