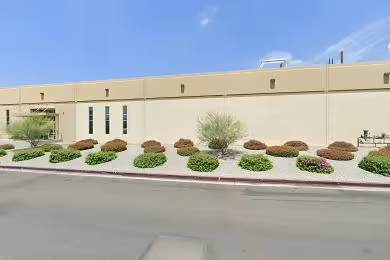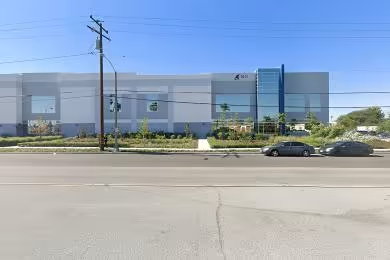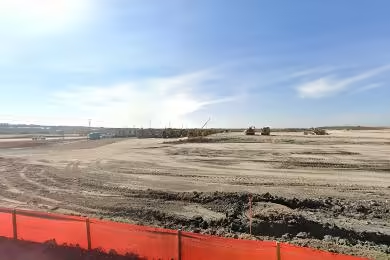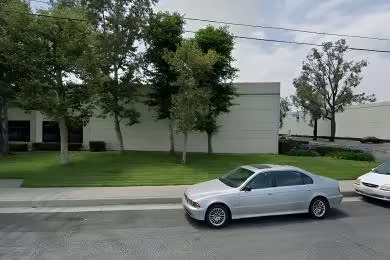Industrial Space Overview
**Warehouse Rental**
**Warehouse Specifications**
* **Address:** 8737 Dice Road
* **Building Area:**
* Total: Approx. 120,000 square feet
* Warehouse: 100,000 square feet
* Office: 20,000 square feet
* **Height:**
* Clear height: 28 feet
* Maximum height: 32 feet
* **Construction:**
* Tilt-up concrete walls
* Steel frame
* Metal roof
* **Loading Docks:**
* Number: 12
* Dock doors: 12 x 12 feet
* Ramps: Yes
* **Drive-In Doors:**
* Number: 2
* Size: 14 x 14 feet
* Grade-level access
* **Yard:**
* Paved and fenced
* Truck court
* Ample parking
* **Amenities:**
* **Office space:**
* Private offices
* Conference rooms
* Break room
* Restrooms
* **Warehouse:**
* ESFR sprinkler system
* LED lighting
* Radiant heat system
* Dock levelers and seals
* **Other:**
* Security system
* 24-hour access
* **Utilities:**
* Electric: 3-phase, 480 volts
* Water: Public
* Sewer: Public
* **Zoning:** Industrial
* **Taxes:**
* Assessed value: Approx. $6,000,000
* Property taxes: Approx. $50,000
* **Insurance:** Fire and casualty insurance in place
* **Environmental:**
* Phase I environmental assessment completed
* No significant environmental concerns identified








