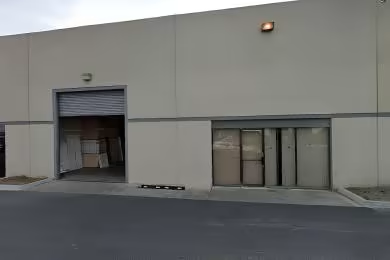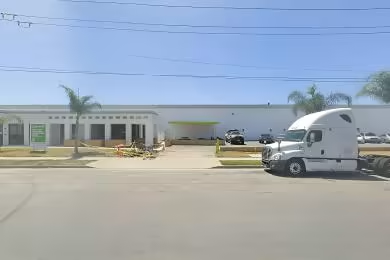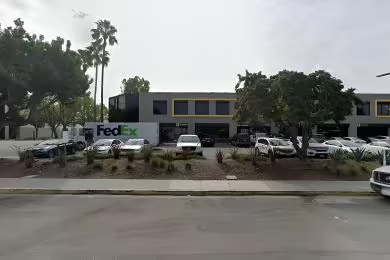Industrial Space Overview
With a massive 250,000 square foot warehouse, it features a 32-foot clear height, a 5-inch thick concrete floor, 50-foot x 50-foot column spacing, 20 grade-level loading docks with dock levelers and seals, and 4 drive-in doors for accommodating large vehicles.
The 10,000 square foot office space includes a reception area, conference rooms, private offices, a large break room, and restrooms with showers. The exterior features a secure fenced lot spanning 15 acres, ample parking for both trucks and cars, and an on-site security patrol.
Additional amenities include an ESFR fire suppression system, LED lighting throughout, an HVAC system with rooftop units, security cameras, and an access control system. The loading dock offers cross-dock capability, and the interchangeable office and warehouse space provide flexibility in use. The property is zoned for industrial purposes.





