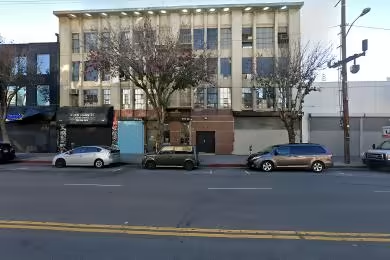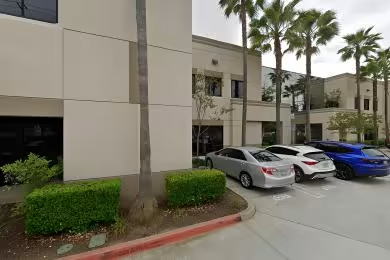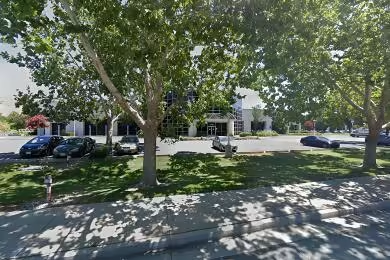Industrial Space Overview
In addition to the warehouse space, the facility features approximately 5,000 square feet of two-story office space with its own separate entrance. It comprises a reception area, private offices, conference rooms, and a break room.
The warehouse boasts a range of essential features, including LED high-bay lighting for efficient illumination, two rooftop HVAC units for climate control, a comprehensive sprinkler system and fire alarm for safety, and a 24/7 security system with motion detectors and surveillance cameras for peace of mind. Its reinforced flat concrete floors have a minimum load capacity of 500 pounds per square foot, while the heavy electrical capacity of 1,200 amps, 480 volts, 3-phase ensures reliable power supply. The warehouse also features a partially enclosed mezzanine for additional storage or office space, and a fenced and gated yard area provides secure outdoor storage. Ample parking is available for trucks and cars, and the facility is well-maintained and clean. It is conveniently located in a prime industrial park with easy access to major highways.





