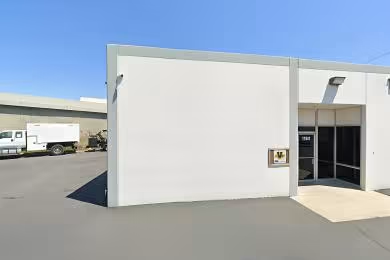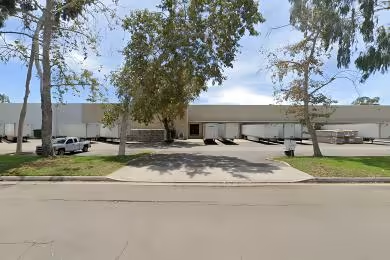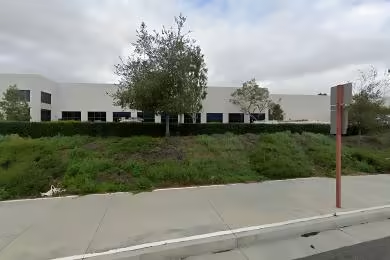Industrial Space Overview
The towering warehouse boasts 150,000 square feet of space, while the expansive land area measures a generous 10 acres. Robust structural features include precast concrete walls, steel framing, and a soaring 30-foot clear height, accompanied by spacious 50-foot x 50-foot bay spacing. The sturdy floors can accommodate 500 psf of load capacity.
Convenient loading and unloading facilities include numerous dock-high and drive-in ramp doors, as well as ample parking for trucks and trailers. A concrete truck court enhances efficiency, while a dedicated shipping and receiving area optimizes logistics. Cross-docking capabilities further expedite operations.
The property also features 2,500 square feet of well-equipped office space with private offices, conference rooms, and break areas. Utilities are comprehensive, including 3-phase electrical service, natural gas heating, and high-speed internet access.
Security is paramount, with 24-hour video surveillance, a fenced perimeter with controlled access, and motion-activated lighting. Additional amenities include a sprinkler system, LED lighting, and energy-efficient HVAC for optimal comfort. Skylights introduce ample natural light, while ample storage and a dedicated truck maintenance bay provide added convenience.








