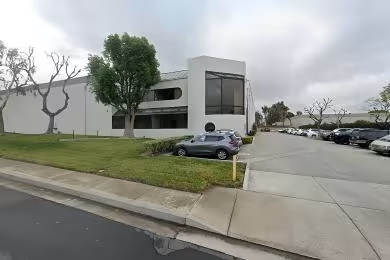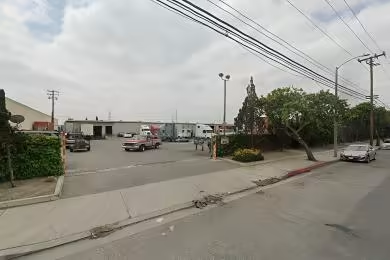Industrial Space Overview
The warehouse has impressive specifications, boasting a clear height of 24 feet, column spacing of 50 feet x 50 feet, 20 dock high doors, and 4 drive-in doors, providing ample flexibility for operations. Additionally, the property features 10,000 square feet of office space on the first floor and a 5,000 square foot mezzanine level.
The office space is well-equipped with amenities, including a reception area, conference rooms, private offices, a break room, and a kitchenette. The property is equipped with modern features, such as an ESFR sprinkler system, T5 high-bay lighting fixtures, centralized air handling units, and a security system with motion detectors and video surveillance.
The property offers ample parking for trucks and passenger vehicles on-site. It is strategically situated with easy access to rail access and major highways. Zoned for industrial use and spanning 10 acres, the property is suitable for a range of industrial and distribution activities, including manufacturing, storage, and fulfillment. The warehouse is currently available for occupancy.








