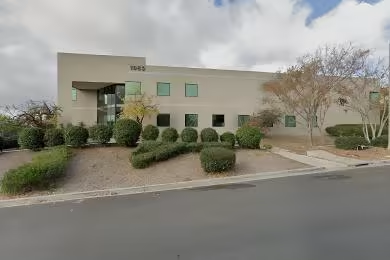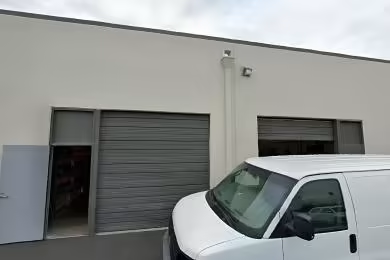Industrial Space Overview
The dedicated 2,500 SF office space is fully air-conditioned with natural light and high ceilings. It includes a reception area, private offices, a conference room, and separate access and restrooms.
For loading and unloading, the warehouse provides 10 dock-high loading doors, 2 drive-in ramps, and grade-level loading. Ample trailer parking and a truck court facilitate easy maneuvering.
Utility amenities include three-phase electrical service with 800 amps, gas and water utilities, and fiber optic internet connectivity. A sprinkler system, security system with cameras and motion sensors, and overhead cranes with a capacity of 10 tons further enhance functionality.
Additional features include a mezzanine level for storage or workspace, yard fencing with controlled access, ample lighting, and well-maintained landscaping. Convenient access to major highways and transportation routes adds to the property's accessibility.
Sustainability features include energy-efficient lighting and HVAC systems, solar panels, a rainwater harvesting system, and a recycling and waste management program.





