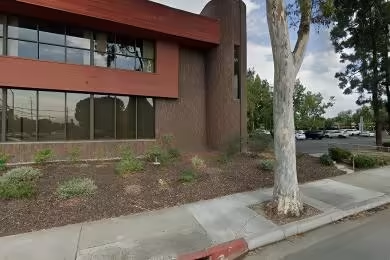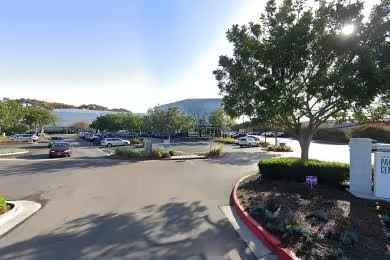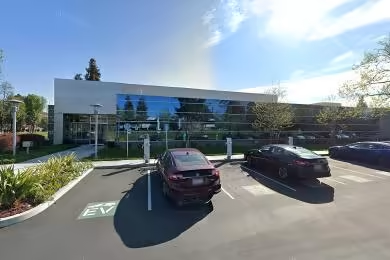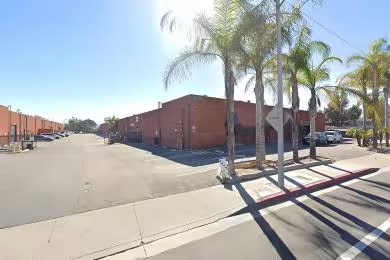Industrial Space Overview
Inside, the warehouse boasts 5,000 square feet of office space. It is equipped with modern amenities such as LED lighting, an ESFR sprinkler system, and 24/7 security. The property is fully fenced and gated, ensuring safety and privacy. Ample parking is available for trucks and trailers, and rail access is nearby for added convenience.
Additional warehouse specifications include a column spacing of 50 feet by 50 feet, a floor load capacity of 500 pounds per square foot, gas-fired unit heaters for HVAC, and electrical service of 2,000 amps, 480 volts, and 3-phase. For fire protection, the warehouse is fully sprinklered with a wet system. Motion detectors, an access control system, and video surveillance enhance security measures.
The concrete loading dock is equipped with levelers and seals, and the concrete-paved yard is fenced and well-lit. Ample paved parking is available for both employees and visitors. Utilities include city sewer and water, natural gas, and electric utility.
The warehouse is strategically located within an industrial park, offering easy access to major highways. It is near public transportation and various amenities, and is surrounded by other businesses and warehouses. This makes it an ideal location for a wide range of distribution, manufacturing, or storage operations, especially for tenants seeking large-scale warehousing space with ample amenities and a convenient location.







