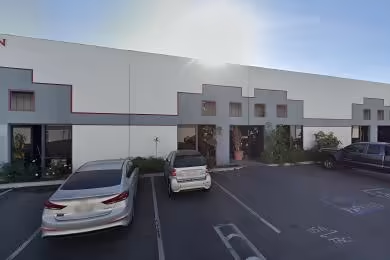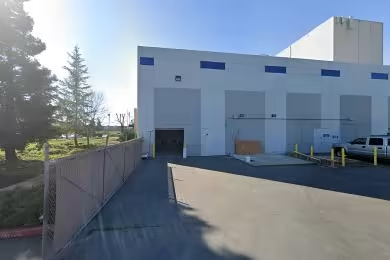Industrial Space Overview
For seamless loading and unloading, there are 10 dock-high loading doors and 2 drive-in ramps, providing ample maneuvering space for trucks on all sides.
Inside, the open and column-free interior maximizes storage capacity, while high-intensity LED lighting illuminates the space. Epoxy-coated concrete flooring with a flat finish ensures durability and ease of maintenance. An energy-efficient HVAC system with overhead fans maintains a comfortable temperature.
The warehouse includes 4,000 square feet of dedicated office space with a reception area, private offices, conference rooms, break rooms, and separate restrooms and locker rooms for employees. A comprehensive security system with motion sensors and surveillance cameras ensures peace of mind.
Three-phase electrical service with ample capacity, natural gas heat and hot water, and city water and sewer service provide essential utilities. A backup generator guarantees uninterrupted power supply.
The warehouse is strategically located in an established industrial park with easy access to major highways. Ample parking is available for employees and visitors, and the 10 acres of fenced and gated land offer secure storage. Its proximity to rail lines and distribution centers enhances logistic convenience.
Additional features include a sprinkler system, fire detection and suppression system, emergency lighting and exit signs, and ADA-compliant facilities for accessibility.





