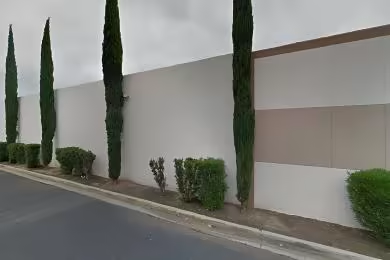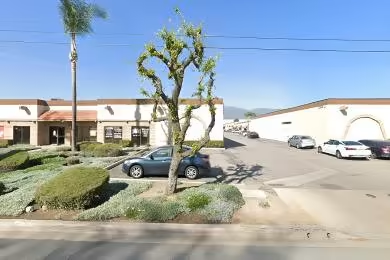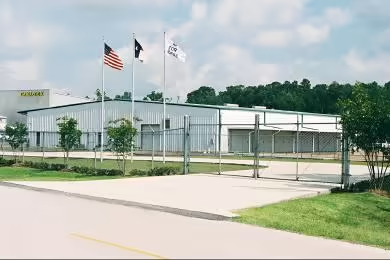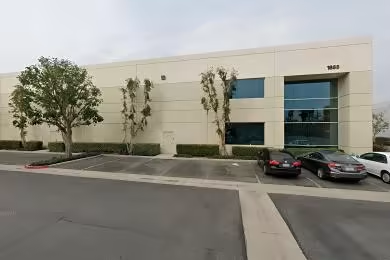Industrial Space Overview
The warehouse at 301 Toland Street has a 100,000-square-foot area with a 30-foot clear height and an insulated metal roof supported by a concrete tilt-up construction and a structural steel frame.
It features 12 dock-high loading doors, 4 roll-up ground-level doors, and a covered loading area that can accommodate 4 semis. Additionally, it offers 5,000 square feet of Class A office space, including private offices, conference rooms, and break areas, equipped with central HVAC and a telephone/data infrastructure.
For security, it employs a 24/7 access control system with key-card entry, perimeter fencing with security cameras, and an on-site security guard.
The site provides ample truck parking and maneuvering space, direct access to major highways, and potential for rail access adjacent to the rail line. Essential utilities like electricity, natural gas, water, and sewer are also available.
Furthermore, the warehouse boasts an ESFR sprinkler system, LED lighting, 400 amp electrical service, a 2000-gallon water holding tank for firefighting, and an emergency backup generator for office and loading areas. Ample parking is provided for both employees and visitors, and the premises are well-maintained, with a clean interior and exterior.
Potential enhancements include additional office build-out, installation of mezzanines or rack-supported storage systems, and customizations tailored to specific tenant requirements.





