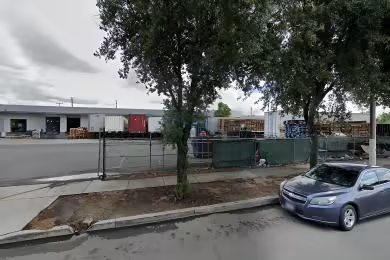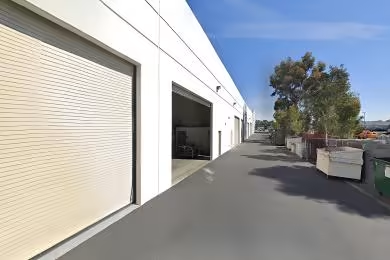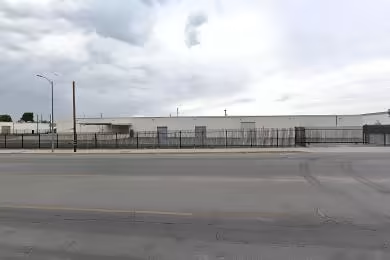Industrial Space Overview
**Warehouse Specifications:**
- 320,000 square feet total area
- 36-foot clear height
- 50-foot x 50-foot column spacing
- 50 dock doors with levelers and seals
- 6 drive-in doors with ramps
- 2 grade-level doors for truck access
**Office Space:**
- 5,000 square feet over two stories with separate entrances
- Fully carpeted and climate-controlled
- Private offices, conference rooms, and reception area
**Loading and Unloading Facilities:**
- Large concrete apron for truck maneuvering
- Ample dock and drive-in door access
- Truck court with 120 trailer parking spaces
- On-site rail spur for rail access
**Utilities:**
- Three-phase electrical service (480V/277V)
- Gas-fired heating system
- Sprinkler system throughout
- High-speed internet connectivity
**Security:**
- Gated and fenced perimeter
- 24/7 security monitoring
- Access control system with key card entry
**Other Features:**
- ESFR sprinkler system
- Skylights for natural lighting
- Ample on-site employee parking
- Located in a desirable industrial park with easy access to major highways and transportation hubs








