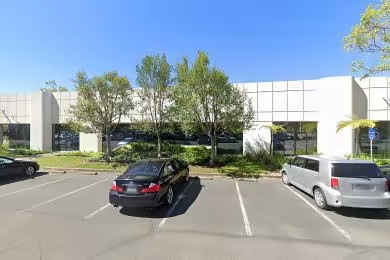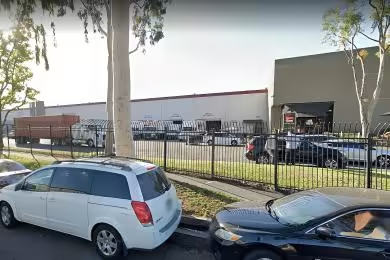Industrial Space Overview
The warehouse boasts over 50 grade-level loading docks equipped with dock levelers and seals, as well as 8 drive-in doors for convenient access and distribution. It is protected by an ESFR sprinkler system and a 24/7 surveillance and access control security system. The site encompasses approximately 15 acres, offering ample parking and direct access to major transportation routes. Essential utilities are readily available.
Inside, the warehouse is equipped with gas-fired unit heaters and evaporative coolers for climate control, and T5 fluorescent lighting for ample illumination. It includes 5,000 square feet of office space with private offices, conference rooms, and restrooms. A 10,000 square foot mezzanine provides additional storage space. Common areas include restrooms, a breakroom, and administrative offices. Exterior LED lighting enhances security and visibility.
This warehouse is ideal for warehousing, distribution, manufacturing, and other industrial operations. Its versatile layout and ample space can accommodate diverse storage and operational requirements. The strategic location with excellent transportation access and proximity to major markets makes it highly desirable. The warehouse is built with high-quality construction and amenities, ensuring efficient and secure operations.








