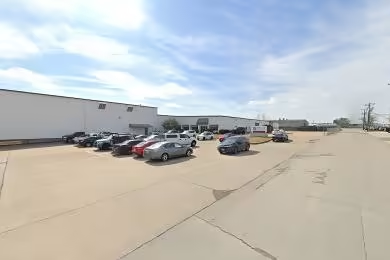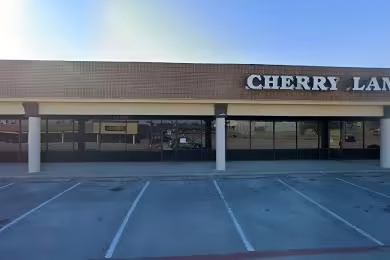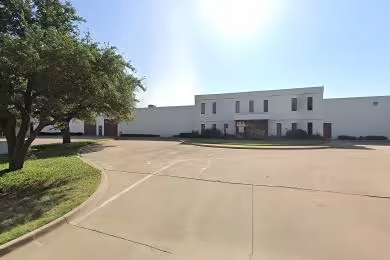Industrial Space Overview
The warehouse component features a 28-foot clear height, concrete tilt-up construction, 20 loading docks, 2 grade-level doors, and a 5-ton overhead crane. It offers a 480V, 3-phase electrical system, LED lighting, and a sprinkler system for fire protection.
The office space comprises 5,000 square feet and includes 15 offices, a reception area, a conference room, a break room, and restrooms.
Outside, the facility offers a paved parking lot with 200 spaces, a secured fenced yard covering 2 acres, and rail access within a mile. Its proximity to major highways, central location, established industrial park, and ample workforce provide significant advantages.
The property is currently occupied but will be available for lease soon. Its flexibility allows for customization to meet specific tenant needs, and the landlord is open to build-to-suit options for qualified tenants.








