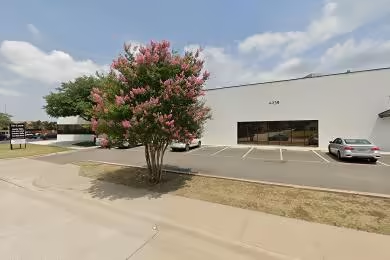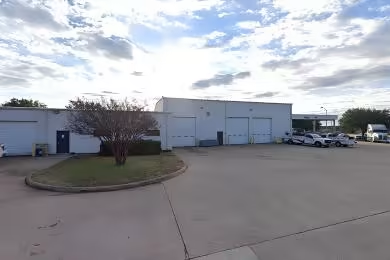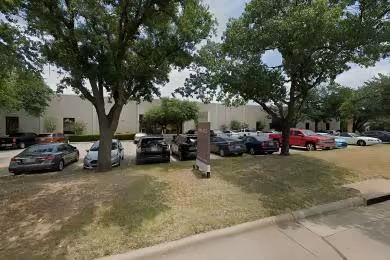Industrial Space Overview
Loading and receiving is facilitated by 53 dock-high doors and 2 drive-in doors, with substantial outdoor space for maneuverability. Inside, the open floor plan features 50' x 50' column spacing and dedicated areas for receiving, storage, shipping, and cross-docking. A racking system is already in place, and mezzanine and office space are available.
Three-phase electrical service (4,000 amps), water supply, sewer access, and natural gas connection are provided utilities. On-site security, ample parking, break rooms, and clear signage enhance the facility.
Sustainability is addressed through LED lighting, skylights, energy-efficient HVAC, and water-saving fixtures. The warehouse is strategically located in Thousand Oaks Industrial Park, with access to major highways and proximity to Los Angeles and Ventura counties.





