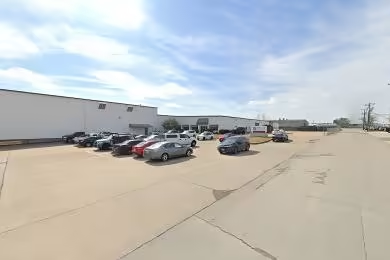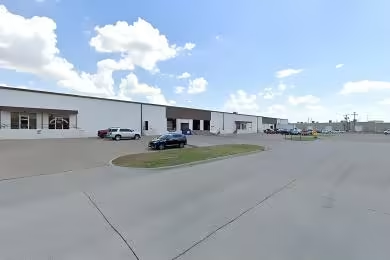Industrial Space Overview
The 250,000 square foot warehouse features impressive specifications that meet the needs of modern businesses. Its 36-foot clear height, 50-foot x 50-foot bay spacing, and 40-foot x 40-foot column spacing provide ample space for operations. Twenty dock-high doors and two drive-in doors facilitate efficient loading and unloading.
The warehouse's construction combines concrete tilt-up walls, a steel frame, and a durable concrete floor with a compressive strength of 5000 psi. Skylights provide ample natural lighting, reducing energy consumption.
Electrical amenities include 1200 amps of 480-volt, 3-phase power, LED high-bay fixtures for optimal illumination, and electrical outlets strategically located throughout the building. A gas-fired forced air heating system and an evaporative cooling system ensure a comfortable temperature range, while air handling units circulate fresh air.
Fire protection measures include a comprehensive sprinkler system, fire hydrants and hose reels, a fire alarm and detection system, designated fire lanes, and fire exits. Security is ensured by 24/7 surveillance cameras, a gated entrance with an access control system, motion detectors, and interior lighting.
Additional amenities include a break room with a kitchen and restrooms, office space with natural light, ample parking for vehicles and trailers, a spacious loading yard with designated trailer parking, and convenient access to rail lines. The warehouse's strategic location in the heart of a thriving business hub ensures easy access to major highways and transportation networks.





