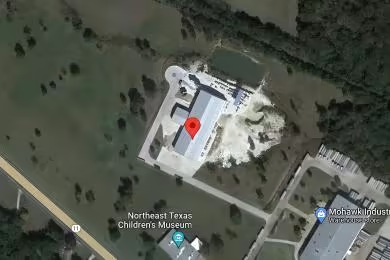Industrial Space Overview
The warehouse features a colossal building area of 160,000 square feet, a soaring clear height of 24 feet, and a generous bay spacing of 50 feet x 50 feet. Its robust precast concrete construction and insulated metal exterior walls contribute to its durability and energy efficiency.
Multiple dock-high loading bays equipped with levelers and seals facilitate efficient loading and unloading operations, while drive-in doors offer added convenience. An ample truck court and trailer parking area cater to the needs of large vehicles.
Inside, the open and column-free floor plan maximizes operational flexibility. Enhanced with a high-quality lighting system, fire sprinkler system, and three-phase electrical power with ample capacity, the warehouse provides a safe and efficient working environment.
Additional amenities include on-site office space with restrooms, a breakroom and kitchen, gated security, high-speed internet access, LED lighting for energy savings, skylights for natural light, and ample parking.
This state-of-the-art warehouse is ideally suited for industrial and distribution operations seeking a highly functional and customizable space in a prime location.





