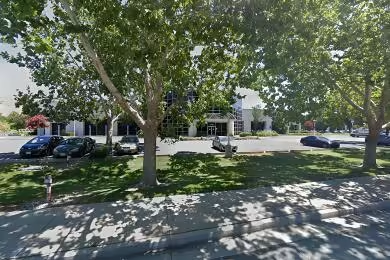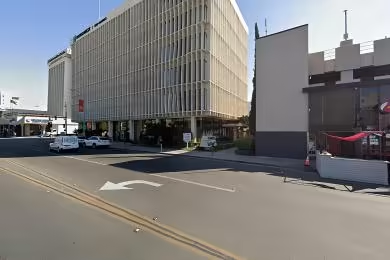Industrial Space Overview
The warehouse also includes 5,000 square feet of office space, featuring 10 offices, a reception area, a conference room, a break room, and restrooms. The site spans 10 acres, offering ample parking for 100 vehicles and a 120-foot-wide truck court. It boasts direct access to major highways, is fenced and gated for security, and includes rail access for efficient transportation.
In terms of utilities, the warehouse has a 2,000-amp electrical service with 277/480 volts, gas service, public water and sewer services, and is zoned for industrial (I-2) use.
The warehouse is well-equipped with a sprinkler system, a security system, LED lighting, ESFR sprinklers, and wet sprinklers. It offers cross-docking capabilities, railcar unloading, 5-ton capacity overhead cranes, a mezzanine, and negotiable tenant improvements.
The location is advantageous, with proximity to major highways in under 5 minutes, access to public transportation, a 15-minute drive to the airport, and a 30-minute drive to the seaport.





