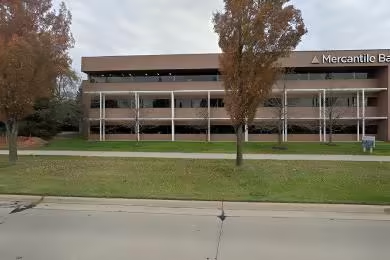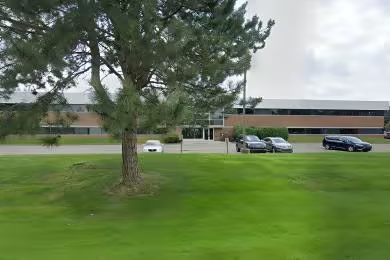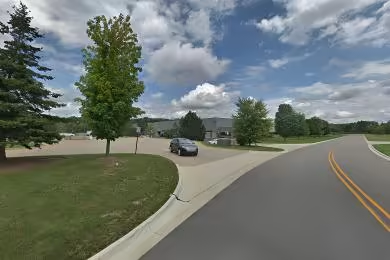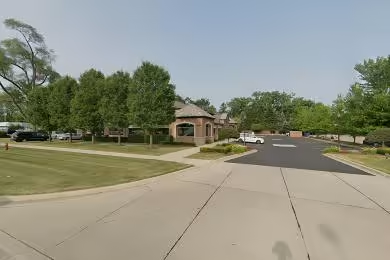Industrial Space Overview
2638 Bond St offers an impressive 42,058 SF of industrial space, perfect for businesses seeking a strategic location in Rochester Hills, MI. This property features a full build-out condition, making it ready for immediate occupancy. The building includes 14,120 SF of dedicated office space, with an additional 7,360 SF of climate-controlled epoxy lab floor space that can be easily converted to office use. With 167 parking spaces available, this property is designed to accommodate a variety of operational needs.
Core Specifications
Building Size: 42,058 SF
Lot Size: 2.09 AC
Year Built/Renovated: 1985/2000
Construction: Steel
Heating: Gas
Power Supply: 2,000 Amps, 240 Volts
Zoning: I1 - Light Industrial District
Building Features
- Clear Height: 21’
- Column Spacing: 40’ x 40’
- Standard Parking Spaces: 167
Loading & Access
- 2 dock-high doors for efficient loading and unloading
- 1 drive-in bay for easy access
- Immediate access to M-59 ramp at Adams Road
- Minutes from I-75
Utilities & Power
Power Supply: 2,000 Amps, 240 Volts
Heating: Gas
Location & Connectivity
2638 Bond St is strategically located with immediate access to major highways, including M-59 and I-75, providing excellent connectivity for logistics and transportation. This prime location enhances operational efficiency for businesses looking to serve the greater Rochester Hills area.
Strategic Location Highlights
- Proximity to major highways for easy transportation
- Located in a growing industrial area
- Access to a skilled workforce in the region
Extras
Renovation potential for customized office space and additional yard space available for lease.








