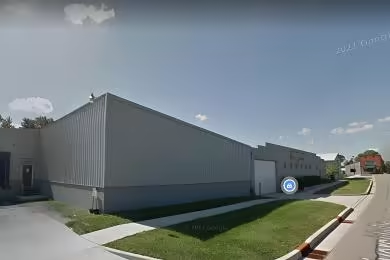Industrial Space Overview
This property features 21,655 square feet of prime industrial space located at 1460-1560 John A Papalas Dr in Lincoln Park, MI. The space is currently available for lease and offers a flexible layout suitable for various industrial applications. With a clear height of 18 feet and column spacing of 40’ x 40’, this facility is designed to accommodate a range of operational needs. The property is strategically positioned to provide easy access to major transportation routes, enhancing logistical efficiency.
Core Specifications
The building boasts a total size of 102,000 SF on a 7.17-acre lot, constructed in 1984 and renovated in 2004. It features a wet sprinkler system and is built with durable masonry materials, ensuring safety and longevity.
Building Features
- Clear height of 18 feet for versatile usage
- Masonry construction for durability
- Wet sprinkler system for fire safety
Loading & Access
- 1 exterior dock door for easy loading and unloading
- 2 drive-in bays for convenient access
- 208 standard parking spaces available
Utilities & Power
Phase 3 power is available, ensuring sufficient electrical capacity for industrial operations. The property also includes essential utilities to support various business functions.
Location & Connectivity
Located in Lincoln Park, MI, this property offers excellent connectivity to major highways and thoroughfares, facilitating efficient transportation and distribution. The area is well-served by public transit, making it accessible for employees and clients alike.
Strategic Location Highlights
- Proximity to major highways for quick access to regional markets
- Established industrial area with a skilled workforce
- Competitive lease rates compared to nearby locations
Security & Compliance
Compliant with I-2 Heavy Industrial zoning, ensuring suitability for a wide range of industrial activities.
Extras
Renovation potential allows for customization to meet specific business needs.





