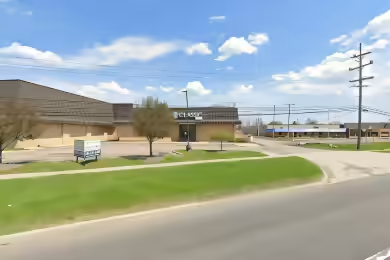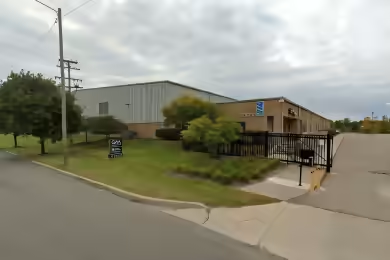Industrial Space Overview
3985 Giddings Rd offers a remarkable opportunity for businesses seeking a build-to-suit industrial space. With a total area of 79,643 SF, this property is designed to accommodate various industrial needs. The site plan approval allows for a dedicated office area ranging from 2,642 SF to 18,852 SF, making it a versatile choice for companies looking to customize their workspace. The facility features high-image construction with 60' wide bays, 6 exterior loading docks, and 2-14' x 16' grade level doors for efficient operations.
Core Specifications
The property boasts a clear height of 27’4” and includes 150 standard parking spaces. It is equipped with central air conditioning and is in excellent condition, ready for immediate occupancy.
Building Features
- High Image facility with modern design
- Excellent condition ready for immediate use
- Flexible layout options available
Loading & Access
- 6 exterior dock doors for easy loading and unloading
- 2 drive-in bays for convenient access
- Ample truck court space available
Utilities & Power
Power supply includes 1,000 Amps at 480 Volts, ensuring sufficient energy for industrial operations.
Location & Connectivity
Located in the heart of Auburn Hills, this property offers excellent access to major roads and highways, ensuring seamless connectivity for logistics and transportation. The strategic location enhances operational efficiency for businesses.
Strategic Location Highlights
- Proximity to major highways for easy transportation
- Located in a thriving industrial area
- Access to a skilled workforce in the region
Extras
Build to suit opportunity allows for customization to meet specific business needs.







