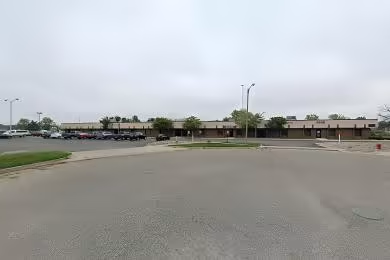Industrial Space Overview
Inside, the warehouse is fully sprinklered and alarmed for safety, and equipped with LED lighting throughout for energy efficiency. It includes 2,000 square feet of dedicated front office space. The loading dock area provides a dedicated zone for trailer drop and hook. Overhead cranes with capacities ranging from 5 to 10 tons are available for heavy-duty lifting. Compressed air lines, three-phase electrical power, and gas heat with central air conditioning ensure optimal operational functionality.
Externally, the property is protected by a fully fenced perimeter and has a gated entrance with security access. It features a concrete paved yard with ample space for truck maneuverability, as well as dedicated parking for employees and visitors. Its convenient location provides easy access to major highways and interstates.
Additional features include rail access via a nearby spur line, high-speed internet connectivity, on-site property management, and zoning for industrial use. It's situated in an established industrial park close to distribution centers, transportation hubs, and residential areas, providing a range of amenities and access to a strong labor market. With a building area of 120,000 square feet on a land area of 10 acres, this impressive warehouse offers both ample space and a strategic location for industrial operations.




