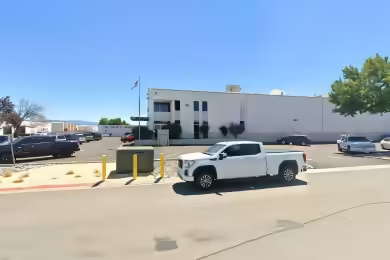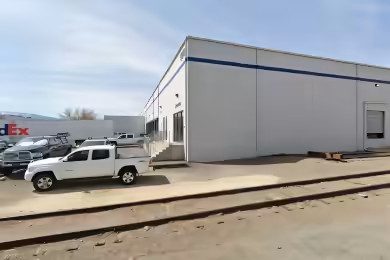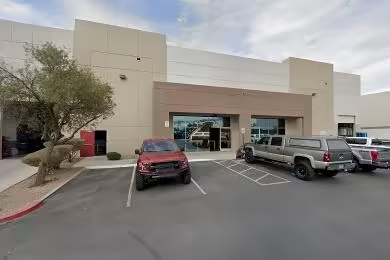Industrial Space Overview
875 Panther Dr offers a remarkable opportunity for businesses seeking industrial space in a strategic location. With a total size of 58,300 SF, this property is designed to accommodate various industrial needs. The building is complete and ready for occupancy, featuring 15 loading docks and 2 drive-in bays for efficient logistics. Located just off US Highway 395, it boasts excellent visibility and accessibility, making it an ideal choice for businesses looking to thrive in Reno, NV.
Core Specifications
Building Size: 58,300 SF | Lot Size: 4.41 AC | Year Built: 2024 | Construction Type: Reinforced Concrete | Sprinkler System: ESFR | Power Supply: 2,000 Amps, 277-480 Volts, Phase 3.
Building Features
- Clear height: 28’
- Column spacing: 50’ x 52’
- Warehouse floor: 6”
Loading & Access
- 15 loading docks for efficient shipping and receiving.
- 2 drive-in bays for easy access.
- Ample standard parking spaces available.
Utilities & Power
Power Supply: 2,000 Amps, 277-480 Volts, Phase 3. This property is equipped to handle significant power needs, making it suitable for various industrial operations.
Location & Connectivity
875 Panther Dr is strategically located just off US Highway 395, providing excellent access to major transportation routes. This location ensures quick connectivity to regional markets and facilitates efficient logistics operations.
Strategic Location Highlights
- Proximity to major highways enhances distribution capabilities.
- Located in a growing industrial area of Reno, NV.
- Access to a skilled workforce in the region.
Extras
High-end trophy space with natural light and 4,554 SF of dedicated office space included.





