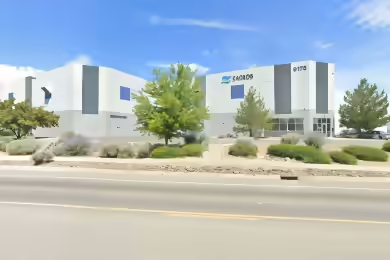Industrial Space Overview
With convenient access to major transportation routes, including Interstate 395, this property is well-positioned for logistics and distribution. The HVAC system in the office area ensures a comfortable working environment, while the surrounding area supports various industrial activities. Don't miss the chance to secure this prime industrial space in a thriving market.
Core Specifications
Lot Size: 7.63 AC
Year Built: 1982
Power Supply: 8,000 Amps, 120-480 Volts, Phase 3
Zoning: I - Industrial
Building Features
- Clear Height: 18’
- Column Spacing: 25’ x 40’
- Standard Parking Spaces: 115
Loading & Access
- 6 dock-high doors for efficient loading and unloading
- 4 drive-in doors for easy vehicle access
- Convenient access to major highways
Utilities & Power
HVAC system in the office area for climate control.
Location & Connectivity
Strategic Location Highlights
- Proximity to major highways for efficient transportation
- Located in a growing industrial submarket
- Access to a skilled workforce in the Reno area





