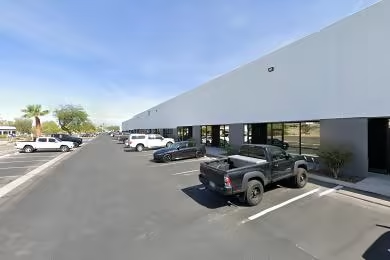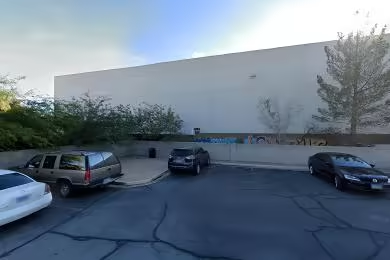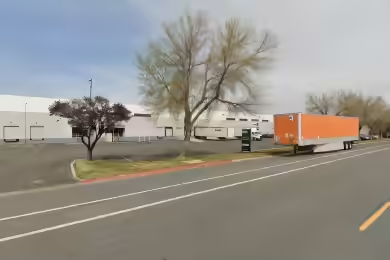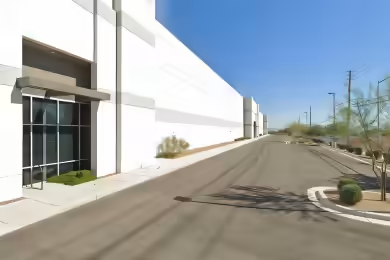Industrial Space Overview
Prologis Henderson Distribution Center 1 offers an impressive 49,250 SF of industrial space, perfect for logistics and distribution needs. This facility features a completed 3,356 SF office space, along with 7 dock high doors and 4 pit levelers, ensuring efficient operations. The property boasts a 31’ clear height and is equipped with ESFR fire sprinklers, making it a safe and functional choice for various industrial applications. Located in Henderson, NV, this space is available for immediate lease.
Core Specifications
Building Size: 200,450 SF
Lot Size: 9.50 AC
Year Built: 2017
Construction: Reinforced Concrete
Power Supply: 400 A, 277/480 V, 3-phase power
Building Features
Clear Height: 31’
Column Spacing: 50’ x 50’
Warehouse Floor: 6” thick
Loading & Access
- 7 dock doors for easy loading and unloading
- 4 pit levelers for efficient access
- 2 grade level doors for additional entry points
Utilities & Power
Power Supply: 400 A, 277/480 V, 3-phase power
LED lighting throughout the facility
Location & Connectivity
Prologis Henderson Distribution Center is strategically located with immediate access to the I-215 and US-95 freeways via Lake Mead Pkwy. and Auto Show Dr., providing excellent connectivity for logistics and transportation.
Strategic Location Highlights
- Proximity to major highways for efficient distribution
- Access to a skilled workforce in the Henderson area
- Growing industrial market in Southern Nevada
Security & Compliance
ESFR fire sprinklers installed for safety compliance.
Extras
Renovation potential for customized office space and layout adjustments.





