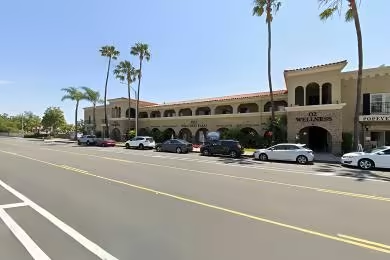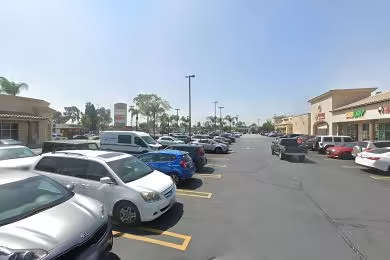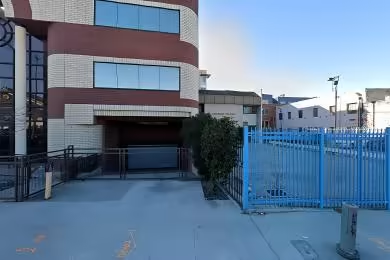Industrial Space Overview
Immerse yourself in beautifully designed suites and immaculate common areas that reflect the prestigious identity of Victoria Gardens. On-site property management, security, and facility maintenance ensure a seamless experience.
Conveniently situated in a well-established industrial area, the warehouse boasts state-of-the-art specifications. Constructed in 2004, its robust steel frame and concrete block construction provide ample space, with a clear height ranging from 24 to 28 feet.
Twelve dock-high loading doors and three drive-in ramps facilitate efficient cargo handling. Modern office space offers a comfortable and professional work environment. The expansive paved lot provides ample parking and truck maneuverability, while the fully fenced and secured site ensures peace of mind.
Modern amenities include energy-efficient LED lighting, an ESFR sprinkler system, dock levelers, and ample power outlets. Restrooms, a break room, and high-speed internet connectivity cater to both comfort and productivity.
M-1 Industrial zoning allows for a wide range of activities, while well-maintained facilities, meticulous cleaning, and professional property management ensure a seamless and worry-free operation.








