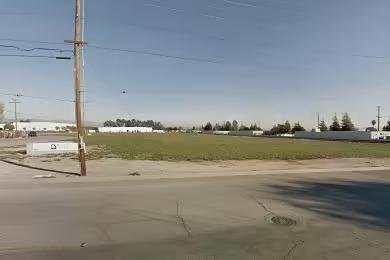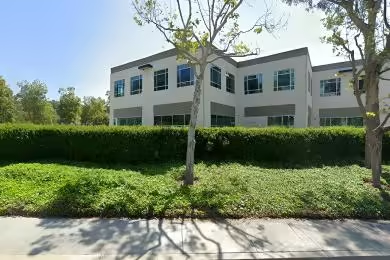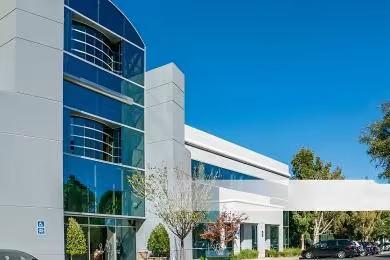Industrial Space Overview
Separately, a prime warehouse facility at 12487 North Mainstreet boasts an impressive 150,000 square feet of space, reaching a towering height of 30 feet. Its robust steel frame construction and insulated metal panel design provide durability and energy efficiency. The interior features a vast open floor plan with no obstructions, high-bay LED lighting, and polished concrete flooring. Twenty loading bays with levelers and seals and four drive-in doors with dock-high access facilitate efficient loading and unloading. Office space, restrooms, and a break room offer convenient amenities within the warehouse.
Externally, the fenced and paved lot provides ample parking for trucks and cars, while the strategic location offers easy access to major highways and transportation hubs. The warehouse is equipped with three-phase electrical power, natural gas heat, and municipal water and sewer for optimal functionality. Around-the-clock security monitoring, keypad access control, and motion-activated lighting ensure maximum protection.
Additionally, rail siding potential, foreign trade zone designation possibilities, cross-dock capabilities, and generous yard space for storage enhance the warehouse's versatility. Its customizable layout allows it to be tailored to specific business requirements. This warehouse presents an exceptional solution for logistics, distribution, and manufacturing operations.





